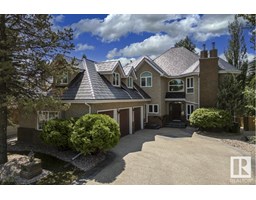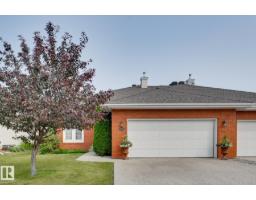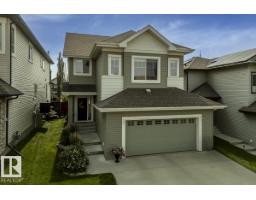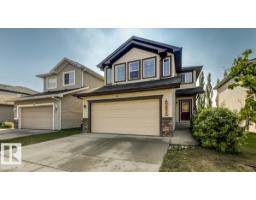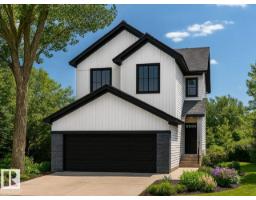7232 183B ST NW Lymburn, Edmonton, Alberta, CA
Address: 7232 183B ST NW, Edmonton, Alberta
Summary Report Property
- MKT IDE4465823
- Building TypeHouse
- Property TypeSingle Family
- StatusBuy
- Added1 days ago
- Bedrooms2
- Bathrooms2
- Area822 sq. ft.
- DirectionNo Data
- Added On15 Nov 2025
Property Overview
Tucked away on a corner lot in the heart of Lymburn, this stylishly updated 4 level split delivers the perfect mix of comfort, versatility & modern design. Offering 1594 sqft of total finished living space & a single detached garage, this home checks all boxes. The open concept main flr showcases hard surface flooring throughout, a large picture window that fills the space with natural light & a sleek, contemporary kitchen equipped with S/S appliances, generous cabinetry & plenty of prep space. Upstairs, the huge primary spans the entire top floor complete with a wall to wall closet & a beautifully updated 4pc bath. The lower levels provide flexible living options feat. a family area/office, 2nd bedroom, 4pc bath, rec room & laundry area. Enjoy a private, low maintenance backyard with a patio perfect for outdoor gatherings. Located close to schools, shopping, public transit & easy access to all major routes, this move-in ready home offers exceptional value and thoughtful updates throughout. (id:51532)
Tags
| Property Summary |
|---|
| Building |
|---|
| Land |
|---|
| Level | Rooms | Dimensions |
|---|---|---|
| Basement | Laundry room | 3.45 m x 2.84 m |
| Recreation room | 4.84 m x 3.71 m | |
| Lower level | Family room | 4.97 m x 2.56 m |
| Bedroom 2 | 2.85 m x 2.61 m | |
| Main level | Living room | 4.07 m x 3.94 m |
| Kitchen | 3.48 m x 3.04 m | |
| Upper Level | Primary Bedroom | 4.59 m x 3.92 m |
| Features | |||||
|---|---|---|---|---|---|
| Corner Site | See remarks | Lane | |||
| Detached Garage | Dishwasher | Dryer | |||
| Microwave Range Hood Combo | Refrigerator | Stove | |||
| Washer | Window Coverings | ||||










































