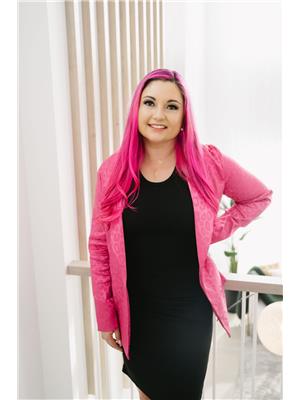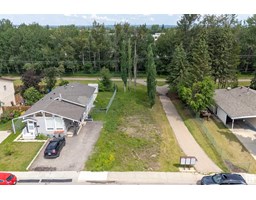7517 188 ST NW Lymburn, Edmonton, Alberta, CA
Address: 7517 188 ST NW, Edmonton, Alberta
Summary Report Property
- MKT IDE4443330
- Building TypeRow / Townhouse
- Property TypeSingle Family
- StatusBuy
- Added3 days ago
- Bedrooms2
- Bathrooms2
- Area1281 sq. ft.
- DirectionNo Data
- Added On20 Jun 2025
Property Overview
Welcome to your charming end-unit townhouse in the west end community of Lymburn This gem features a spacious main floor with soaring open-to-below ceilings in the living room, where a cozy gas fireplace creates the perfect ambiance. Updated hardwood and tile floors add elegance throughout. Kitchen is functional with ample counterspace and wood cabinets & stainless steel appliances. Upstairs, a versatile loft overlooks the living space—ideal for a third bedroom, cozy retreat, or work from home space—plus two inviting bedrooms and a full bathroom. The partly finished basement offers a large rec room, rough-in for a bathroom, and a handy laundry room & newer(2023) A/C ready furnace. Outside, a south-facing yard with a deck and petite patio is perfect for morning coffee or evening stargazing. Recent exterior upgrades, including shingles and vinyl windows, ensure lasting appeal. With a single attached garage, this home blends style and function beautifully. *virtually staged* (id:51532)
Tags
| Property Summary |
|---|
| Building |
|---|
| Level | Rooms | Dimensions |
|---|---|---|
| Main level | Living room | 4.14 m x 4.14 m |
| Dining room | 2.82 m x 2.74 m | |
| Kitchen | 2.9 m x 2.74 m | |
| Upper Level | Primary Bedroom | 3.94 m x 4.1 m |
| Bedroom 2 | 2.75 m x 3.8 m | |
| Bonus Room | 3.12 m x 3.36 m |
| Features | |||||
|---|---|---|---|---|---|
| Exterior Walls- 2x6" | No Smoking Home | Attached Garage | |||
| Dishwasher | Dryer | Garage door opener remote(s) | |||
| Garage door opener | Hood Fan | Refrigerator | |||
| Stove | Washer | Window Coverings | |||
| Vinyl Windows | |||||










































































