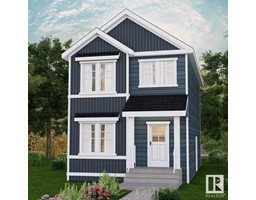7621 40 AV NW Tweddle Place, Edmonton, Alberta, CA
Address: 7621 40 AV NW, Edmonton, Alberta
Summary Report Property
- MKT IDE4445976
- Building TypeRow / Townhouse
- Property TypeSingle Family
- StatusBuy
- Added2 days ago
- Bedrooms3
- Bathrooms2
- Area1124 sq. ft.
- DirectionNo Data
- Added On07 Jul 2025
Property Overview
Welcome to Tweedle Place – a family-friendly community in Southeast Edmonton offering parks, schools, walking trails, and easy access to transit and shopping. Plus, you're just minutes from a nearby golf course! This charming 3-bedroom, 1.5-bath townhome is move-in ready with thoughtful updates throughout. Enjoy a bright main floor with tons of natural light, leading to a private, fully fenced backyard with a spacious deck – perfect for relaxing or entertaining. The fully finished basement offers a cozy living room, large laundry area, and ample storage. Upstairs, the primary bedroom features a walk-in closet, while the two additional bedrooms are generously sized. Updates include a hot water tank and furnace (2023), and washer, dryer, and dishwasher replaced within the last 3 years. A driveway with carport adds convenience year-round. Ideal for first-time buyers or investors, this home offers great value in a well-established neighbourhood. (id:51532)
Tags
| Property Summary |
|---|
| Building |
|---|
| Land |
|---|
| Level | Rooms | Dimensions |
|---|---|---|
| Main level | Living room | 3.26 m x 2.16 m |
| Dining room | 5.85 m x 2.88 m | |
| Kitchen | 3.02 m x 1.95 m | |
| Upper Level | Primary Bedroom | 4.48 m x 3.17 m |
| Bedroom 2 | 3.17 m x 2.87 m | |
| Bedroom 3 | 3.17 m x 2.87 m |
| Features | |||||
|---|---|---|---|---|---|
| Park/reserve | Carport | Dishwasher | |||
| Dryer | Microwave Range Hood Combo | Refrigerator | |||
| Stove | Washer | ||||


























































