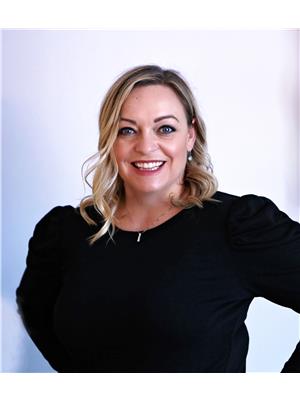7626 GETTY LINK LI NW Granville (Edmonton), Edmonton, Alberta, CA
Address: 7626 GETTY LINK LI NW, Edmonton, Alberta
Summary Report Property
- MKT IDE4450779
- Building TypeHouse
- Property TypeSingle Family
- StatusBuy
- Added5 days ago
- Bedrooms3
- Bathrooms3
- Area2572 sq. ft.
- DirectionNo Data
- Added On21 Aug 2025
Property Overview
Looking for a lot of space in a great family friendly area right near a playground? This 2 storey 2,571 sqft home might be it! Great floorplan that centers around a beautiful open spindle staircase. AMAZING Kitchen with huge island, coffered ceilings, potlights, granite and walkthrough pantry. Main floor also has a home office + gas fireplace in living room. Upstairs you'll find an INCREDIBLE primary suite overlooking the backyard with massive walk in closet & stunning 5 pc ensuite with large soaker tub. Sunny sunken bonus room with vaulted ceilings offers even more family space. This level is complete with laundry room, 4 pc bath + 2 more bedrooms. There's lots of space to play in the ample sized fenced backyard with deck, shed & garden area. Basement is awaiting your creative finishing with framing & some electrical already done! HWT & dishwasher are newer, shingles were redone in 2020, double garage has heater. Steps away from a playground & near Costco, Whitemud, Henday, schools, groceries & more! (id:51532)
Tags
| Property Summary |
|---|
| Building |
|---|
| Land |
|---|
| Level | Rooms | Dimensions |
|---|---|---|
| Main level | Living room | 4.99 m x 4.9 m |
| Dining room | 3.85 m x 3.13 m | |
| Kitchen | 3.86 m x 3.07 m | |
| Den | 2.85 m x 3.03 m | |
| Upper Level | Primary Bedroom | 4.42 m x 4.67 m |
| Bedroom 2 | 3.02 m x 3.33 m | |
| Bedroom 3 | 3.09 m x 3.8 m | |
| Bonus Room | 5.79 m x 5.03 m |
| Features | |||||
|---|---|---|---|---|---|
| Flat site | No back lane | Closet Organizers | |||
| No Smoking Home | Attached Garage | Heated Garage | |||
| Dishwasher | Dryer | Fan | |||
| Garage door opener remote(s) | Garage door opener | Microwave Range Hood Combo | |||
| Refrigerator | Storage Shed | Stove | |||
| Washer | Window Coverings | Vinyl Windows | |||
































































