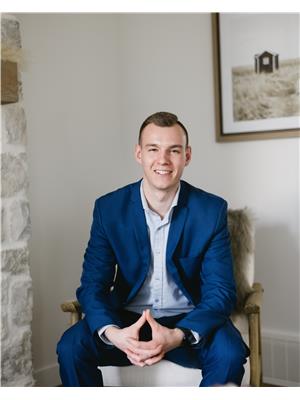7825 KORULUK LI SW Keswick Area, Edmonton, Alberta, CA
Address: 7825 KORULUK LI SW, Edmonton, Alberta
Summary Report Property
- MKT IDE4431665
- Building TypeRow / Townhouse
- Property TypeSingle Family
- StatusBuy
- Added4 days ago
- Bedrooms3
- Bathrooms3
- Area1604 sq. ft.
- DirectionNo Data
- Added On28 Apr 2025
Property Overview
Welcome home to this END UNIT 3 story modern townhome with NO CONDO FEES in Keswick, one of the most desirable areas in southwest Edmonton! Stepping through the front door is a flex space with potential for a home office or a playroom. On the lower level, you also have access to your SINGLE CAR GARAGE, a storage room, and your utility room. Upstairs is the main floor with an open-concept living area, dining room, and kitchen with a centre island, S/S appliances, and two-tone cabinets. Off the dining room is a west-facing BALCONY perfect for a BBQ or a small table and chairs. The main floor also includes a 2-pc bathroom and stacked washer/dryer. Upstairs on the upper floor, you find your primary bedroom with a 4-pc ensuite and a walk-in closet. Additionally, you have 2 additional bedrooms and a shared 4-pc bathroom. This home has plenty of parking with 1 enclosed in a single-car garage and 2 tandem parking stalls on the front driveway. Mins away from shopping, schools, walking trails, or golf courses! (id:51532)
Tags
| Property Summary |
|---|
| Building |
|---|
| Level | Rooms | Dimensions |
|---|---|---|
| Lower level | Utility room | 3.03m x 1.73m |
| Main level | Living room | 2.95m x 3.86m |
| Dining room | 3.17m x 3.27m | |
| Kitchen | 4.99m x 3.55m | |
| Upper Level | Primary Bedroom | 3.37m x 3.91m |
| Bedroom 2 | 2.67m x 3.13m | |
| Bedroom 3 | 3.14m x 2.71m |
| Features | |||||
|---|---|---|---|---|---|
| Flat site | Exterior Walls- 2x6" | Level | |||
| Stall | Attached Garage | Dishwasher | |||
| Dryer | Refrigerator | Stove | |||
| Washer | |||||




































































