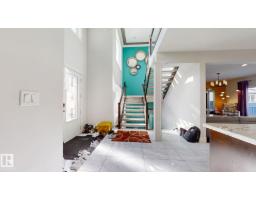8031 EVANS CR NW Edgemont (Edmonton), Edmonton, Alberta, CA
Address: 8031 EVANS CR NW, Edmonton, Alberta
Summary Report Property
- MKT IDE4466819
- Building TypeHouse
- Property TypeSingle Family
- StatusBuy
- Added11 weeks ago
- Bedrooms3
- Bathrooms3
- Area1902 sq. ft.
- DirectionNo Data
- Added On27 Nov 2025
Property Overview
Lovely 3-Bedroom, 2.5-Bath Home in Edgemont Built by LOOK HOMES, this meticulously maintained one-owner 2-storey residence offers exceptional comfort, thoughtful design, and impressive craftsmanship. Featuring three spacious bedrooms plus a large bonus room upstairs, this home provides plenty of space for family living and entertaining. On the main floor, enjoy a dedicated laundry area for added convenience and a versatile den perfect for a playroom, home office, or study area. The modern kitchen stands out with its built-in GAS Stove, ceiling-height soft-close cabinets, and functional layout that cooking enthusiasts will love. Bright, open living spaces create a warm and welcoming environment ideal for gatherings. Step outside to a fully fenced backyard complete with a finished deck, ready for summer BBQs and outdoor relaxation. Located in a highly desirable neighbourhood, this home is close to ponds, playgrounds, walking trails, and is less than 5 minutes from Anthony Henday Drive. (id:51532)
Tags
| Property Summary |
|---|
| Building |
|---|
| Land |
|---|
| Level | Rooms | Dimensions |
|---|---|---|
| Main level | Living room | 4.95 m x 4.34 m |
| Kitchen | 2.52 m x 3.7 m | |
| Den | 3.35 m x 3.81 m | |
| Upper Level | Primary Bedroom | 3.86 m x 4.33 m |
| Bedroom 2 | 2.9 m x 3.08 m | |
| Bedroom 3 | 2.89 m x 3.29 m | |
| Bonus Room | 4.55 m x 4.75 m |
| Features | |||||
|---|---|---|---|---|---|
| See remarks | Park/reserve | No Smoking Home | |||
| Attached Garage | Dishwasher | Dryer | |||
| Refrigerator | Gas stove(s) | Washer | |||
| Ceiling - 9ft | |||||







































































