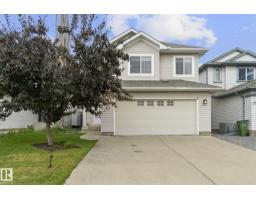8105 GOURLAY PL NW Granville (Edmonton), Edmonton, Alberta, CA
Address: 8105 GOURLAY PL NW, Edmonton, Alberta
Summary Report Property
- MKT IDE4432403
- Building TypeHouse
- Property TypeSingle Family
- StatusBuy
- Added11 weeks ago
- Bedrooms5
- Bathrooms3
- Area2443 sq. ft.
- DirectionNo Data
- Added On04 Jun 2025
Property Overview
Executive built home is located on a quiet street with cul de sac & is located close to parks, schools, walking trails in the prestiges community of Granville. Boasting almost 2400 sqft of luxurious finishings throughout & featuring an abundance of windows allowing for plenty of natural light to flow in.Step inside to the foyer and then onto the open concept main floor living space that features luxury vinyl plank flooring, 2 storey ceilings in the LR, the DR leads you out to the deck & a chef inspired kitchen ft. quartz counters, a massive island, an abundance of cabinet & counter space & a walk through pantry to the mudroom. A 5th bdrm & 4pc bath complete this level. Upstairs, you will find the spacious primary suite that boasts a spa like 5pc ensuite & W/I closet. There is a bonus room, 3 more large bdrms, a laundry rm & 4pc main bthrm that complete this thoughtfully designed high end home.An unfinished bsmnt awaits your personal touch with well designed potential floor print. (id:51532)
Tags
| Property Summary |
|---|
| Building |
|---|
| Land |
|---|
| Level | Rooms | Dimensions |
|---|---|---|
| Main level | Living room | 4.24 m x 4.04 m |
| Dining room | 4.08 m x 3.67 m | |
| Kitchen | 2.99 m x 3.23 m | |
| Bedroom 5 | 3.84 m x 3.07 m | |
| Upper Level | Primary Bedroom | 4.33 m x 4.3 m |
| Bedroom 2 | 3.09 m x 3.63 m | |
| Bedroom 3 | 4.27 m x 3.18 m | |
| Bedroom 4 | 3.49 m x 3.19 m | |
| Bonus Room | 3.94 m x 4.48 m | |
| Laundry room | Measurements not available |
| Features | |||||
|---|---|---|---|---|---|
| Flat site | Attached Garage | Dishwasher | |||
| Dryer | Garage door opener remote(s) | Garage door opener | |||
| Hood Fan | Oven - Built-In | Microwave | |||
| Refrigerator | Stove | Washer | |||
| Ceiling - 9ft | |||||






























































































