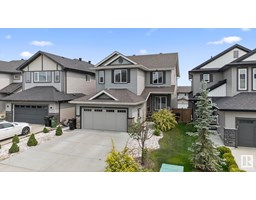8112 224 ST NW Rosenthal (Edmonton), Edmonton, Alberta, CA
Address: 8112 224 ST NW, Edmonton, Alberta
Summary Report Property
- MKT IDE4443896
- Building TypeHouse
- Property TypeSingle Family
- StatusBuy
- Added11 hours ago
- Bedrooms3
- Bathrooms3
- Area1694 sq. ft.
- DirectionNo Data
- Added On23 Jun 2025
Property Overview
Welcome to the beautiful neighbourhood of Rosenthal! This immaculate 2-storey home features 9’ ceilings and an open-concept layout. The main floor offers a stunning tiled feature wall with fireplace. The kitchen includes quartz countertops, stainless steel appliances, a bar, and a spacious dining area perfect for entertaining. A main floor den adds space for a home office. Enjoy sunsets on your full-sized deck in the west-facing, maintenance-free backyard. Solar Panels make this home energy efficient, and beat the heat with central air conditioning. Upstairs features a primary bedroom with vaulted ceiling, walk-in closet and 4-piece ensuite, plus two additional bedrooms, a 4-piece bath, and convenient second-floor laundry. The basement is currently a gym but easily converted into a theatre, bedroom or playroom. Family-friendly location near parks, splash park, walking paths, transit, restaurants, groceries and future development of Lewis Farms Rec Centre and schools. Move-in ready with double car garage. (id:51532)
Tags
| Property Summary |
|---|
| Building |
|---|
| Level | Rooms | Dimensions |
|---|---|---|
| Main level | Living room | 14'7" x 17'4 |
| Dining room | Measurements not available x 10 m | |
| Kitchen | 13'11 x 13'6 | |
| Den | 5' x 4'11" | |
| Upper Level | Primary Bedroom | 12'11 x 14'1 |
| Bedroom 2 | 9'1" x 12'8 | |
| Bedroom 3 | 9'6" x 12'8 |
| Features | |||||
|---|---|---|---|---|---|
| No Animal Home | Detached Garage | Dishwasher | |||
| Dryer | Microwave Range Hood Combo | Refrigerator | |||
| Stove | Washer | Window Coverings | |||
| See remarks | Central air conditioning | ||||










































































