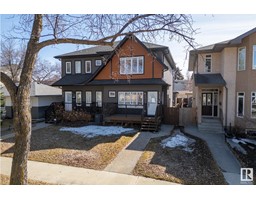8404 56 ST NW Kenilworth, Edmonton, Alberta, CA
Address: 8404 56 ST NW, Edmonton, Alberta
Summary Report Property
- MKT IDE4432508
- Building TypeHouse
- Property TypeSingle Family
- StatusBuy
- Added4 days ago
- Bedrooms4
- Bathrooms2
- Area1140 sq. ft.
- DirectionNo Data
- Added On27 Apr 2025
Property Overview
Welcome to this charming Kenilworth bungalow — offering comfort, space, and sustainability. The main floor offers a spacious and functional layout with three generous bedrooms, 4-piece bathroom, large kitchen with ample counter space and storage, and open living and dining area that’s ideal for gatherings. The finished basement adds a massive rec room with secondary furnace, additional bedroom, den, 3-piece bathroom, and dedicated laundry room with laundry chute from upstairs bathroom. Outside, enjoy a backyard oasis with gazebo and insulated double garage. The southeast-facing corner lot is a homesteader’s dream, featuring raised garden beds and a bounty of established fruit— strawberries, raspberries, saskatoon, haskaps, cherries, plum, apricot, and apples. This pollinator-friendly yard is as productive as it is picturesque. Extras include central A/C, backwater valve, new windows, R60 attic insulation, and topping it all off, solar panels—bringing comfort and energy efficiency to your everyday living. (id:51532)
Tags
| Property Summary |
|---|
| Building |
|---|
| Level | Rooms | Dimensions |
|---|---|---|
| Basement | Family room | 5.42 m x 8 m |
| Den | 3.9 m x 2.78 m | |
| Bedroom 4 | 3.89 m x 3.09 m | |
| Laundry room | 2.79 m x 1.81 m | |
| Storage | 4.03 m x 2.58 m | |
| Main level | Living room | 3.68 m x 5.49 m |
| Dining room | 2.39 m x 2.68 m | |
| Kitchen | 4.5 m x 3.61 m | |
| Primary Bedroom | 3.45 m x 4.4 m | |
| Bedroom 2 | 3.54 m x 3.37 m | |
| Bedroom 3 | 2.6 m x 3.37 m |
| Features | |||||
|---|---|---|---|---|---|
| See remarks | Detached Garage | Dishwasher | |||
| Dryer | Garage door opener remote(s) | Garage door opener | |||
| Microwave Range Hood Combo | Refrigerator | Stove | |||
| Washer | Window Coverings | Central air conditioning | |||









































































