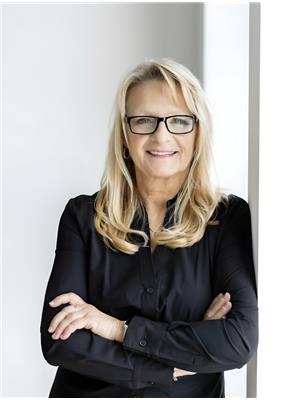8804 138 ST NW Parkview, Edmonton, Alberta, CA
Address: 8804 138 ST NW, Edmonton, Alberta
Summary Report Property
- MKT IDE4451427
- Building TypeHouse
- Property TypeSingle Family
- StatusBuy
- Added2 days ago
- Bedrooms3
- Bathrooms3
- Area1269 sq. ft.
- DirectionNo Data
- Added On07 Aug 2025
Property Overview
Located in the Parkview neighbourhood, known locally as Valleyview, this 1268 sq. ft. bungalow offers a fantastic opportunity for those looking to invest in a prime location. While the property requires TLC and renovations, its potential is undeniable. Whether you're looking to restore the existing home or build your dream home from the ground up, it provides the perfect canvas. Surrounded by mature trees and a peaceful atmosphere, the home features a traditional layout with plenty of natural light but needs updates to meet modern tastes. Valleyview is known for its welcoming community, excellent schools, and proximity to the River Valley making it the ideal place to settle down. Whether you’re a renovator or builder, it's either a LOT to love or a great opportunity to make it your own! (id:51532)
Tags
| Property Summary |
|---|
| Building |
|---|
| Land |
|---|
| Level | Rooms | Dimensions |
|---|---|---|
| Basement | Bedroom 2 | 4.32 m x 2.95 m |
| Bedroom 3 | 3.45 m x 4.15 m | |
| Laundry room | 1.92 m x 3.25 m | |
| Recreation room | 5.1 m x 9.38 m | |
| Utility room | 2.32 m x 5.31 m | |
| Main level | Living room | 5.3 m x 5.28 m |
| Dining room | 4.64 m x 4.44 m | |
| Kitchen | 3.65 m x 3.23 m | |
| Primary Bedroom | 3.96 m x 3.57 m |
| Features | |||||
|---|---|---|---|---|---|
| Corner Site | Flat site | No back lane | |||
| Park/reserve | No Smoking Home | Attached Garage | |||
| Alarm System | Dishwasher | Dryer | |||
| Freezer | Garage door opener remote(s) | Garage door opener | |||
| Hood Fan | Microwave | Refrigerator | |||
| Gas stove(s) | Central Vacuum | Washer | |||
| Water softener | Window Coverings | ||||







































































