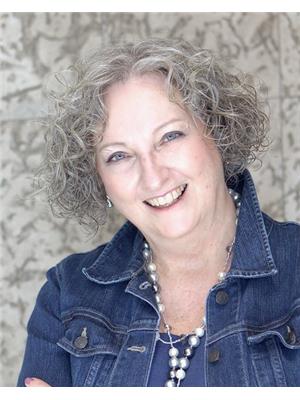8911 and 8913 132 AV NW Killarney, Edmonton, Alberta, CA
Address: 8911 and 8913 132 AV NW, Edmonton, Alberta
Summary Report Property
- MKT IDE4431970
- Building TypeHouse
- Property TypeSingle Family
- StatusBuy
- Added7 hours ago
- Bedrooms5
- Bathrooms2
- Area1131 sq. ft.
- DirectionNo Data
- Added On07 Jul 2025
Property Overview
Own your legally suited rental property and make some cash! This 5 BR, 2 BA property has 2 rentable units. There are two separate entrances with separate addresses. Upper unit is a 3 BR with a 4 pc BA with a laundry room, lower unit is a 2 BR, 3 pc BA with a stackable washer/dryer. Upgrades include vinyl plank flooring in lower unit, additional kitchen cabinets, carpets in upper unit, some lighting throughout. Freshly painted in 2020. Basement suite has large windows and feels very bright! Not your typical basement suite feel as each room has multiple oversized windows. As well, each unit feels very spacious with large living rooms, good sized bedrooms and kitchen/dining rooms. The property also has an oversized double detached garage with additional driveway parking. Separate single sized car doors could lend the garage to be divided for additional income. Property has a fully fenced large lot. High efficiency furnace heats both upper and lower units. Great potential in this income generating property! (id:51532)
Tags
| Property Summary |
|---|
| Building |
|---|
| Land |
|---|
| Level | Rooms | Dimensions |
|---|---|---|
| Basement | Family room | 6.17 m x 3.72 m |
| Bedroom 4 | 3 m x 3.6 m | |
| Bedroom 5 | 2.7 m x 2.7 m | |
| Second Kitchen | 4.9 m x 3.3 m | |
| Laundry room | Measurements not available | |
| Main level | Living room | 6.3 m x 3.6 m |
| Dining room | 2.58 m x 1.98 m | |
| Kitchen | 4.73 m x 2.43 m | |
| Primary Bedroom | 3.9 m x 2.97 m | |
| Bedroom 2 | 2.85 m x 3.1 m | |
| Bedroom 3 | 3.62 m x 3.35 m |
| Features | |||||
|---|---|---|---|---|---|
| See remarks | Lane | Detached Garage | |||
| Oversize | Rear | See Remarks | |||
| Dishwasher | Dryer | Washer/Dryer Stack-Up | |||
| Washer | Refrigerator | Two stoves | |||
| Suite | |||||











































































