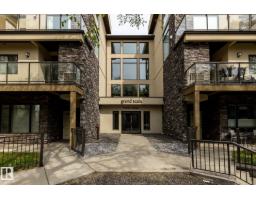#911 10883 SASKATCHEWAN DR NW Garneau, Edmonton, Alberta, CA
Address: #911 10883 SASKATCHEWAN DR NW, Edmonton, Alberta
Summary Report Property
- MKT IDE4453885
- Building TypeApartment
- Property TypeSingle Family
- StatusBuy
- Added10 weeks ago
- Bedrooms1
- Bathrooms1
- Area661 sq. ft.
- DirectionNo Data
- Added On21 Aug 2025
Property Overview
Exceptional & rare find 9th floor one bedroom condo in popular Strathcona House on prestigious Saskatchewan Drive. This excellent corner unit features a stunning open & spacious open plan with a spectacular view of city skyline (day & night), river valley, University campus & more. Bright & spacious layout wé good sized rooms, unique island kitchen with maple cabinetry, stainless steel appliances, stone counter tops, ceramic tiled and laminated floorings. oversized balcony perfect for relaxation and outdoor retreat area. Walk to UofA, downtown, Kinsman sport & rec centre, walk/bike trails just steps away. Well maintained complex with super amenities including indoor pool, full size fitness and social room, private courtyard with BBQ facilities, gazebo, visitor parking, insuite mail delivery & more. Condo fee includes heat, water, electricity & parking. Nice affordable starter or revenue home. (id:51532)
Tags
| Property Summary |
|---|
| Building |
|---|
| Level | Rooms | Dimensions |
|---|---|---|
| Main level | Living room | 6.01 m x 3.69 m |
| Dining room | 2.65 m x 2.2 m | |
| Kitchen | 2.53 m x 2.23 m | |
| Primary Bedroom | 3.27 m x 3.94 m |
| Features | |||||
|---|---|---|---|---|---|
| Park/reserve | Parkade | Stall | |||
| Microwave Range Hood Combo | Refrigerator | Stove | |||














































































