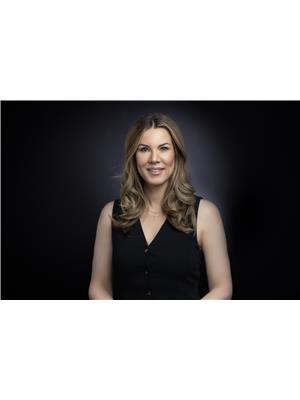9119 101 AV NW Riverdale, Edmonton, Alberta, CA
Address: 9119 101 AV NW, Edmonton, Alberta
Summary Report Property
- MKT IDE4451615
- Building TypeDuplex
- Property TypeSingle Family
- StatusBuy
- Added2 days ago
- Bedrooms3
- Bathrooms4
- Area1462 sq. ft.
- DirectionNo Data
- Added On08 Aug 2025
Property Overview
STONE’S THROW TO DOWNTOWN & RIVER VALLEY! Here’s your chance to live in the coveted BRICKYARD in Riverdale! This IMPECCABLY maintained executive duplex offers over 2100sq ft of BEAUTIFULLY RENOVATED living space w/ charming yard and DOUBLE GARAGE. Open concept main floor features living room w/ GLEAMING HARDWOOD & cozy fireplace. GORGEOUS kitchen w/ large island w/ GRANITE counters, upgraded appliances incl. fridge (2025), large island all are open to the sunny dining room. Upstairs has TWO HUGE bedroom retreats each with their own walk-in closets and full ensuites. FULLY FINISHED basement w/ COZY rec room, large 3rd bedroom and 3rd full bath. BACKYARD OASIS w/ large deck, & low maintenance yard. Recent updates & upgrades include: A/C, washer/dryer 2023, furnace blower 2024.Live your best walkable life with STUNNING TRAILS, parks, schools, downtown, & trendy eateries at your doorstep. AMAZING PLACE TO CALL HOME! (id:51532)
Tags
| Property Summary |
|---|
| Building |
|---|
| Land |
|---|
| Level | Rooms | Dimensions |
|---|---|---|
| Basement | Bedroom 3 | 4.91 m x 3.76 m |
| Recreation room | 5.57 m x 6.45 m | |
| Main level | Living room | 4.62 m x 6.69 m |
| Dining room | 3.56 m x 3.39 m | |
| Kitchen | 2.89 m x 4.32 m | |
| Upper Level | Primary Bedroom | 4.63 m x 5.14 m |
| Bedroom 2 | 3.61 m x 5.53 m |
| Features | |||||
|---|---|---|---|---|---|
| Paved lane | Park/reserve | Detached Garage | |||
| Dishwasher | Dryer | Garage door opener | |||
| Microwave Range Hood Combo | Refrigerator | Stove | |||
| Washer | |||||

























































