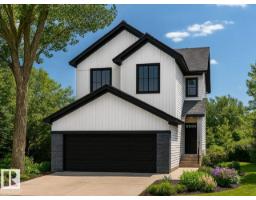9130 77 AV NW King Edward Park, Edmonton, Alberta, CA
Address: 9130 77 AV NW, Edmonton, Alberta
Summary Report Property
- MKT IDE4463589
- Building TypeDuplex
- Property TypeSingle Family
- StatusBuy
- Added2 weeks ago
- Bedrooms2
- Bathrooms3
- Area1842 sq. ft.
- DirectionNo Data
- Added On27 Oct 2025
Property Overview
Just steps from the Mill Creek Ravine, this 2½ storey half duplex offers exceptional space and versatility! The main floor features a cozy living room with fireplace and large windows, a dining area open to the second floor, a bright kitchen with attached home office space, and a convenient 2-pc bathroom. Upstairs, you will find 2 bedrooms including a large primary ensuite with separate shower stall and a jetted tub. The third floor boasts a spacious family room — perfect for relaxing or entertaining. The finished basement offers even more living options with a den and large walk-in closet, 4-pc bath, second kitchen, small family room, laundry area and utility/storage room. Enjoy outdoor living on the deck and extra storage in the alley-accessed detached double garage with attached shelving. Ideal location near trails, parks, Bonnie Doon Mall, many great area restaurants and amenities! (id:51532)
Tags
| Property Summary |
|---|
| Building |
|---|
| Land |
|---|
| Level | Rooms | Dimensions |
|---|---|---|
| Basement | Den | 3.88 m x 2.62 m |
| Second Kitchen | 2.56 m x 2.6 m | |
| Laundry room | 3.19 m x 2.59 m | |
| Main level | Living room | 4.88 m x 3.48 m |
| Dining room | 3.33 m x 3.48 m | |
| Kitchen | 3.87 m x 3.33 m | |
| Office | 4.91 m x 2.26 m | |
| Upper Level | Family room | 9.14 m x 3.35 m |
| Primary Bedroom | 3.58 m x 5.93 m | |
| Bedroom 2 | 2.73 m x 3.54 m |
| Features | |||||
|---|---|---|---|---|---|
| Treed | See remarks | Paved lane | |||
| Lane | No Animal Home | Level | |||
| Detached Garage | Dishwasher | Dryer | |||
| Fan | Freezer | Garage door opener remote(s) | |||
| Garage door opener | Hood Fan | Microwave | |||
| Refrigerator | Washer | Window Coverings | |||
| Two stoves | Vinyl Windows | ||||

















































































