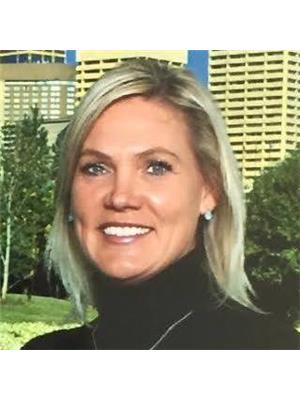9211 123 AV NW Delton, Edmonton, Alberta, CA
Address: 9211 123 AV NW, Edmonton, Alberta
Summary Report Property
- MKT IDE4442876
- Building TypeDuplex
- Property TypeSingle Family
- StatusBuy
- Added3 days ago
- Bedrooms4
- Bathrooms4
- Area1992 sq. ft.
- DirectionNo Data
- Added On24 Aug 2025
Property Overview
NO CONDO FEES! Modern, Spacious and packed with upgrades! This 1992 sq.ft. half duplex is located in the heart of Delton! With 4 spacious bedrooms and 3.5 baths, this beauty blends style, space, and smart upgrades. The bright open-concept main floor features a chef’s kitchen with granite counters, soft-close cabinets, and an oversized walk-in pantry, flowing into a sunlit dining and living room. Upstairs offers a cozy primary suite with walk-in closet and ensuite, plus 3 generous bedrooms and a full bath. The finished basement adds a huge family room and extra bath—perfect for guests or game nights! Enjoy comfort year-round with hydronic heated garage slab & driveway ($10K upgrade!) and spray foam insulation for energy efficiency. Nestled on a quiet street just steps from parks, schools & the community hall—this is the dream home you’ve been waiting for! (id:51532)
Tags
| Property Summary |
|---|
| Building |
|---|
| Level | Rooms | Dimensions |
|---|---|---|
| Basement | Family room | 5.45 m x 4.31 m |
| Lower level | Mud room | 2.32 m x 2.08 m |
| Main level | Living room | 4.96 m x 4.12 m |
| Dining room | 4.28 m x 3.82 m | |
| Kitchen | 4.54 m x 2.93 m | |
| Upper Level | Primary Bedroom | 3.94 m x 3.95 m |
| Bedroom 2 | 3.04 m x 2.84 m | |
| Bedroom 3 | 3.68 m x 3.02 m | |
| Bedroom 4 | 3.56 m x 2.88 m |
| Features | |||||
|---|---|---|---|---|---|
| Flat site | Closet Organizers | Attached Garage | |||
| Dishwasher | Dryer | Garage door opener remote(s) | |||
| Garage door opener | Microwave Range Hood Combo | Refrigerator | |||
| Stove | Washer | Vinyl Windows | |||


















































































