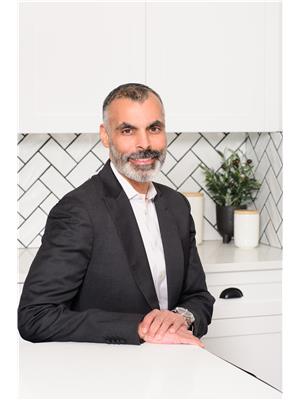9327 COOPER BEND BN SW Chappelle Area, Edmonton, Alberta, CA
Address: 9327 COOPER BEND BN SW, Edmonton, Alberta
Summary Report Property
- MKT IDE4454040
- Building TypeHouse
- Property TypeSingle Family
- StatusBuy
- Added12 hours ago
- Bedrooms4
- Bathrooms4
- Area2182 sq. ft.
- DirectionNo Data
- Added On24 Aug 2025
Property Overview
Welcome to this beautifully upgraded & maintained 4 bedroom, 3.5 bath home in the desirable community of Chappelle! This home is perfect for growing families or those seeking income potential. The open-concept main floor features a bright living area with large windows, a stylish kitchen with quartz countertops, stainless steel appliances, a large island & a walk-through pantry. Upstairs, you’ll find a generous bonus room, a luxurious primary suite with a walk-in closet and spa-like 5pc ensuite plus 3 additional bedrooms and 2 more full baths. The separate entrance is at the front of the home making this home ideal for adding a future legal basement suite for additional income or multi-generational living. Enjoy the benefits of a double attached garage, tasteful upgrades throughout & a generous yard. Located close to great schools, parks, shopping & quick access to major routes Don’t miss your chance to own this versatile, move-in ready home in one of Edmonton’s most sought-after neighbourhoods! (id:51532)
Tags
| Property Summary |
|---|
| Building |
|---|
| Level | Rooms | Dimensions |
|---|---|---|
| Main level | Living room | 3.89 m x 5.87 m |
| Dining room | 3.07 m x 3.44 m | |
| Kitchen | 3.12 m x 4.12 m | |
| Mud room | 2.51 m x 2.03 m | |
| Upper Level | Primary Bedroom | 3.66 m x 4.56 m |
| Bedroom 2 | 3.05 m x 3.34 m | |
| Bedroom 3 | 3.78 m x 4.07 m | |
| Bedroom 4 | 3.44 m x 4.05 m | |
| Bonus Room | 3.79 m x 3.61 m |
| Features | |||||
|---|---|---|---|---|---|
| See remarks | Attached Garage | Dishwasher | |||
| Dryer | Garage door opener remote(s) | Garage door opener | |||
| Hood Fan | Refrigerator | Stove | |||
| Washer | Water softener | ||||














































































