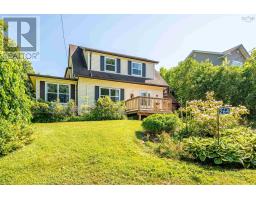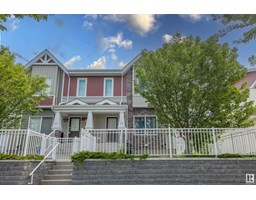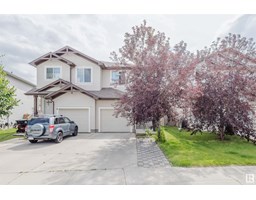935 HEACOCK RD NW Henderson Estates, Edmonton, Alberta, CA
Address: 935 HEACOCK RD NW, Edmonton, Alberta
Summary Report Property
- MKT IDE4453110
- Building TypeHouse
- Property TypeSingle Family
- StatusBuy
- Added3 days ago
- Bedrooms6
- Bathrooms4
- Area3098 sq. ft.
- DirectionNo Data
- Added On24 Aug 2025
Property Overview
SPECTACULAR Managen custom-built home in prestigious Eagle Ridge! This STUNNING property offers 4,600+ sqft of living space, 3+3 bdrms, 3.5 baths & a heated garage on a 6,700+ sqft SW-facing lot. Architectural open floor plan perfectly blends aesthetics, comfort & functionality. Main flr features a grand foyer w/ soaring ceilings, DEN, cozy living rm w/ vaulted ceiling & formal dining. Gourmet kitchen boasts ample white cabinets, granite ctps, gas stove & center island. Relax in the serene family rm w/ 2-sided F/P overlooking backyard.Open stairwell leads upstairs to a HUGE primary suite w/ lavish 5pc ensuite & lrg W/I closet, 2nd bdrm, ENORMOUS 3rd bdrm (can be converted to TWO), & main bath. F/F basement offers a large rec rm w/ bar, 3 bdrms & full bath. Beautifully landscaped SW backyard. Steps to scenic river valley trails, Riverbend Square, rec centre, excellent schools & transit. Quick access to UofA, Henday & Whitemud. A rare find in one of Edmonton’s best communities for your family to enjoy! (id:51532)
Tags
| Property Summary |
|---|
| Building |
|---|
| Land |
|---|
| Level | Rooms | Dimensions |
|---|---|---|
| Basement | Bedroom 4 | 5.06 m x 3.91 m |
| Bedroom 5 | 5.72 m x 3.86 m | |
| Bedroom 6 | 3.54 m x 3.81 m | |
| Recreation room | 8.02 m x 8.38 m | |
| Main level | Living room | 5.07 m x 3.79 m |
| Dining room | 3.65 m x 4.39 m | |
| Kitchen | 4.61 m x 4.53 m | |
| Family room | 4.48 m x 4.12 m | |
| Den | 3.82 m x 3.05 m | |
| Upper Level | Primary Bedroom | 5.79 m x 6.3 m |
| Bedroom 2 | 4.42 m x 6.67 m | |
| Bedroom 3 | 3.81 m x 3.23 m |
| Features | |||||
|---|---|---|---|---|---|
| Flat site | No Smoking Home | Attached Garage | |||
| Dishwasher | Dryer | Garage door opener remote(s) | |||
| Garage door opener | Hood Fan | Refrigerator | |||
| Gas stove(s) | Washer | Window Coverings | |||
| Central air conditioning | Vinyl Windows | ||||
























































































