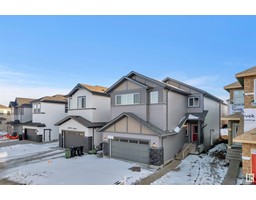9417 PEAR CR SW The Orchards At Ellerslie, Edmonton, Alberta, CA
Address: 9417 PEAR CR SW, Edmonton, Alberta
Summary Report Property
- MKT IDE4440389
- Building TypeHouse
- Property TypeSingle Family
- StatusBuy
- Added1 weeks ago
- Bedrooms4
- Bathrooms4
- Area1916 sq. ft.
- DirectionNo Data
- Added On05 Jun 2025
Property Overview
Welcome to this beautiful 2022-built 4 bedroom, 3.5 bathroom home in the desirable community of Orchards. Enjoy peaceful mornings on the extended deck and patio with no rear neighbours—just green space. The fully finished basement with separate side entry includes a bedroom, full bath, stacked laundry, and second kitchen. Step into a bright, open-to-above foyer, leading to a spacious, functional kitchen with a large island and walk-in pantry. Upstairs offers a roomy bonus area, convenient laundry room, and a primary suite with walk-in closet, ensuite, soaker tub, and separate shower. Natural light fills the home through large windows, and central A/C adds year-round comfort. A perfect blend of style, space, and convenience—this home has it all! (id:51532)
Tags
| Property Summary |
|---|
| Building |
|---|
| Land |
|---|
| Level | Rooms | Dimensions |
|---|---|---|
| Basement | Bedroom 4 | 10'10" x 12'1 |
| Second Kitchen | 10'1" x 12'10 | |
| Recreation room | 16' x 20'4" | |
| Main level | Living room | 12'2" x 13'4" |
| Dining room | 8'10" x 13'4" | |
| Kitchen | 16'3" x 12'8" | |
| Upper Level | Family room | 10'11" x 13'5 |
| Primary Bedroom | 11'11" x 19' | |
| Bedroom 2 | 10'3" x 11'4" | |
| Bedroom 3 | 10'4" x 12'9" | |
| Laundry room | 9'8" x 6'2" |
| Features | |||||
|---|---|---|---|---|---|
| Attached Garage | Dishwasher | Garage door opener remote(s) | |||
| Garage door opener | Window Coverings | Dryer | |||
| Refrigerator | Two stoves | Two Washers | |||
| Central air conditioning | Ceiling - 9ft | ||||
































































