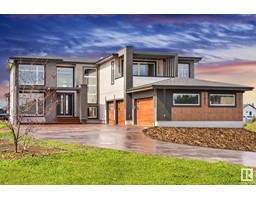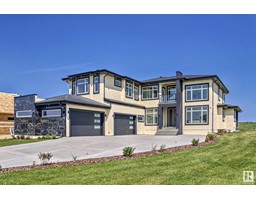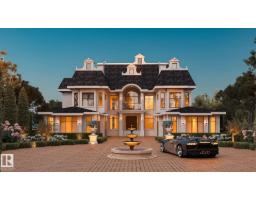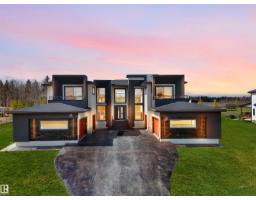946 WALLBRIDGE PL NW Oleskiw, Edmonton, Alberta, CA
Address: 946 WALLBRIDGE PL NW, Edmonton, Alberta
Summary Report Property
- MKT IDE4451796
- Building TypeHouse
- Property TypeSingle Family
- StatusBuy
- Added13 hours ago
- Bedrooms4
- Bathrooms4
- Area2808 sq. ft.
- DirectionNo Data
- Added On25 Aug 2025
Property Overview
Backing onto serene Wolf Willow Park, this exceptional, elegant family home offers over 4,000 sq ft of refined living space. With an impeccably landscaped yard and private gate access to the park, the tranquil setting is a remedy for the soul. An exquisite chef inspired kitchen (with newer appliances), sunlit dinette and a spacious family room all have a view of the park. A blend of luxury and lifestyle, this home includes a stunning primary suite with dream walk-in closet/dressing room, gorgeous ensuite, two additional bedrooms, and an ultra-efficient laundry room with extensive built-in storage—ideal for busy family life. Elegant coffered ceilings, custom California Closets throughout, and many thoughtful upgrades elevate this home to an exceptional standard. The developed basement is both impressive and highly functional, a refined space for living and entertaining. A triple tandem garage with hot/cold taps, drain, and impressive ceiling height is the finishing touch to this beautifully appointed home. (id:51532)
Tags
| Property Summary |
|---|
| Building |
|---|
| Level | Rooms | Dimensions |
|---|---|---|
| Basement | Bedroom 4 | 5.64 m x 4.55 m |
| Media | 8.46 m x 4.15 m | |
| Storage | 4.98 m x 2.55 m | |
| Utility room | 3.7 m x 3.29 m | |
| Main level | Living room | 4.87 m x 5.18 m |
| Dining room | 3.37 m x 4.76 m | |
| Kitchen | 3.64 m x 3.47 m | |
| Family room | 4.92 m x 4.16 m | |
| Mud room | 2.12 m x 2.85 m | |
| Upper Level | Primary Bedroom | 4.25 m x 5.02 m |
| Bedroom 2 | 3.94 m x 5.53 m | |
| Bedroom 3 | 4.24 m x 3.34 m | |
| Laundry room | 2.43 m x 4.65 m |
| Features | |||||
|---|---|---|---|---|---|
| Cul-de-sac | Private setting | Flat site | |||
| Park/reserve | Closet Organizers | No Smoking Home | |||
| Built-in wall unit | Attached Garage | Dishwasher | |||
| Dryer | Garage door opener remote(s) | Garage door opener | |||
| Hood Fan | Microwave | Refrigerator | |||
| Storage Shed | Stove | Central Vacuum | |||
| Washer | Window Coverings | Central air conditioning | |||
| Vinyl Windows | |||||




































































































