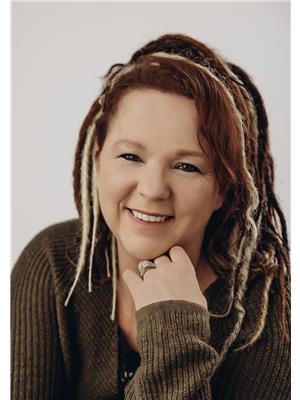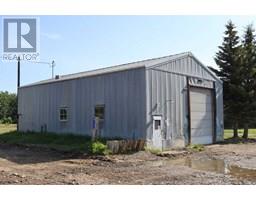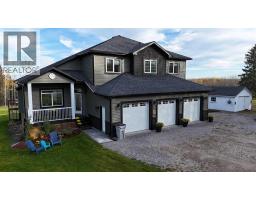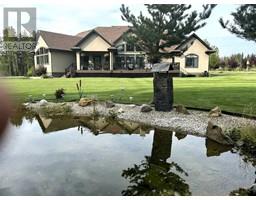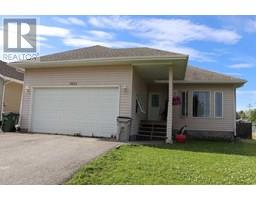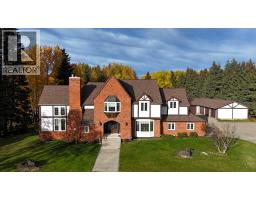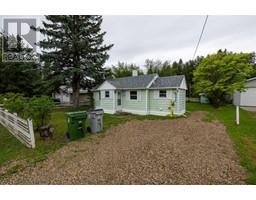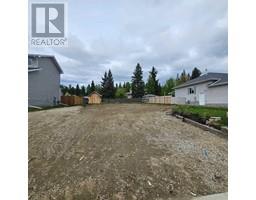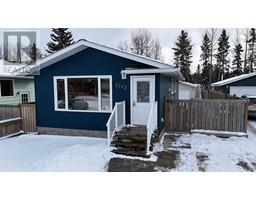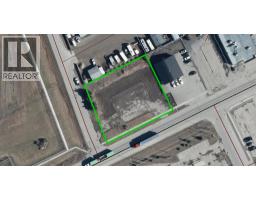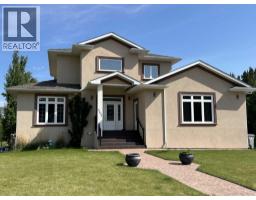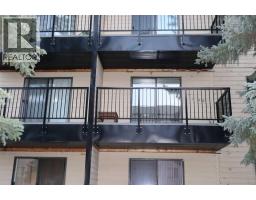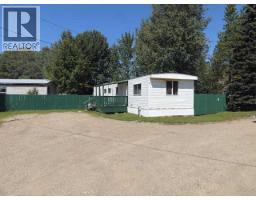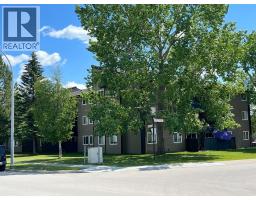#1, 53407 Range Road 155, Edson, Alberta, CA
Address: #1, 53407 Range Road 155, Edson, Alberta
Summary Report Property
- MKT IDA2258572
- Building TypeHouse
- Property TypeSingle Family
- StatusBuy
- Added3 weeks ago
- Bedrooms5
- Bathrooms3
- Area1173 sq. ft.
- DirectionNo Data
- Added On29 Sep 2025
Property Overview
Good bones, ready for your touch! NEW PICTURES OF THE BASEMEN TADDEDThis fixer-upper in the sought-after Pinedale Estates offers the perfect blend of community and country living, just minutes from town.Step through the double door entrance, Lots of natural light makes for warm welcoming feel. The living room features a charming wood-accented fireplace and open to the dining room, complete with glass French doors to the backyard. The functional kitchen provides plenty of counter space. Also on this level, you’ll find a primary bedroom with ensuite, two additional bedrooms, and a full 3-piece bath.The partially finished lower level includes two bedrooms, a half bath, and a wood stove with a convenient wood bin tucked under the stairs. Home ahas a large double car attached garage. Never carry your groceries through the snow again.Outside, enjoy the well-manicured lawn, mature trees, firepit, and plenty of room for a garden. Lots of space for family gatherings and camping weekends….when the family all comes to help with the renos! (id:51532)
Tags
| Property Summary |
|---|
| Building |
|---|
| Land |
|---|
| Level | Rooms | Dimensions |
|---|---|---|
| Basement | Bedroom | 12.17 Ft x 7.33 Ft |
| Bedroom | 9.17 Ft x 8.50 Ft | |
| 2pc Bathroom | 4.00 Ft x 3.75 Ft | |
| Main level | Primary Bedroom | 9.83 Ft x 11.17 Ft |
| Bedroom | 10.83 Ft x 8.00 Ft | |
| Bedroom | 11.00 Ft x 7.92 Ft | |
| 3pc Bathroom | 8.83 Ft x 4.92 Ft | |
| 3pc Bathroom | 8.92 Ft x 4.25 Ft |
| Features | |||||
|---|---|---|---|---|---|
| See remarks | Other | Attached Garage(2) | |||
| Washer | Refrigerator | Dishwasher | |||
| Stove | Dryer | Hood Fan | |||
| Window Coverings | None | ||||





























