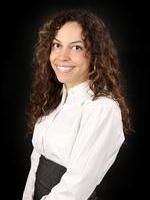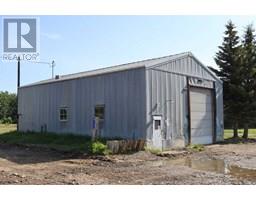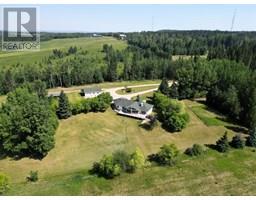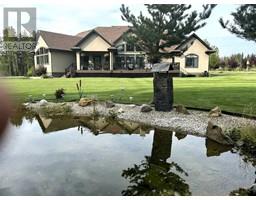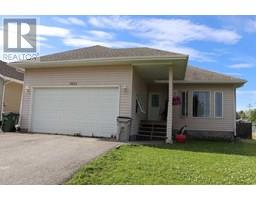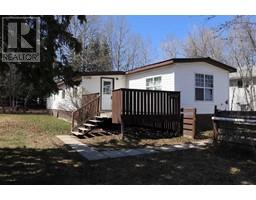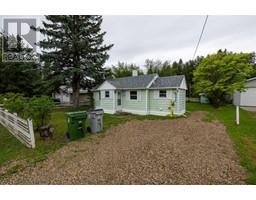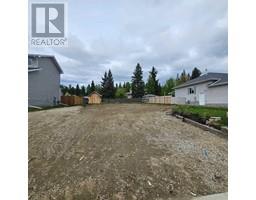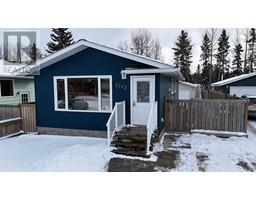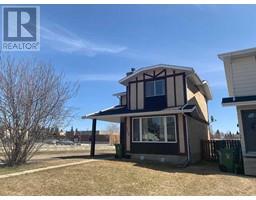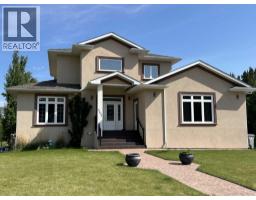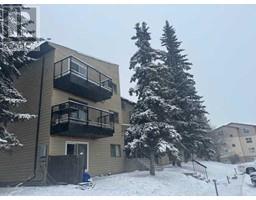137, 810 56 Street, Edson, Alberta, CA
Address: 137, 810 56 Street, Edson, Alberta
Summary Report Property
- MKT IDA2229019
- Building TypeMobile Home
- Property TypeSingle Family
- StatusBuy
- Added4 days ago
- Bedrooms3
- Bathrooms2
- Area1216 sq. ft.
- DirectionNo Data
- Added On02 Aug 2025
Property Overview
Bright and Beautiful 3 bedroom, 2 full bathroom manufactured home with an open concept floor plan. Spacious entrance, comfortable living room with a cozy gas fireplace with blower, open to dining room and kitchen. Dining room has extra built in china cabinet and kitchen has an abundance of cabinets, counter space, and a pantry. Laundry room has large capacity washer and dryer on matching pedestals, and storage space. Primary bedroom is spacious with ample space for a king sized bed and furniture, 4 pc ensuite with jetted oval tub, walk in closet. Updates include: New shingles 2023, hot water tank 2023, furnace maintenance 2024, new taps in kitchen/bathrooms/showers, new flooring in front entrance/bathroom/bedroom, interior paint, light fixtures, living room ceiling fan. Spacious 2 tiered deck, large 16x10 storage shed with power and a 12x8 storage shed. (id:51532)
Tags
| Property Summary |
|---|
| Building |
|---|
| Level | Rooms | Dimensions |
|---|---|---|
| Main level | Other | 13.83 Ft x 5.08 Ft |
| Living room | 14.67 Ft x 14.83 Ft | |
| Dining room | 9.50 Ft x 8.00 Ft | |
| Kitchen | 19.50 Ft x 7.00 Ft | |
| Laundry room | 9.08 Ft x 7.50 Ft | |
| Primary Bedroom | 11.83 Ft x 14.83 Ft | |
| 4pc Bathroom | 4.92 Ft x 9.08 Ft | |
| Bedroom | 9.83 Ft x 14.83 Ft | |
| Bedroom | 7.92 Ft x 9.42 Ft | |
| 4pc Bathroom | 55.00 Ft x 9.25 Ft |
| Features | |||||
|---|---|---|---|---|---|
| Other | Washer | Refrigerator | |||
| Dishwasher | Range | Dryer | |||
| Microwave Range Hood Combo | Window Coverings | ||||

































