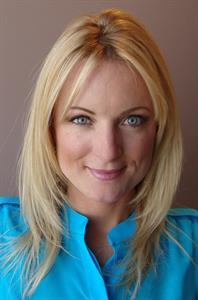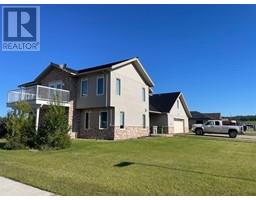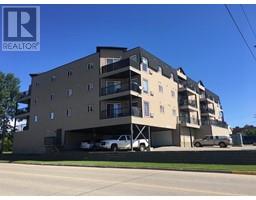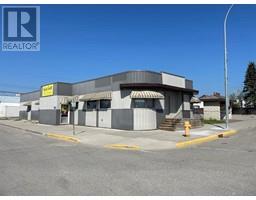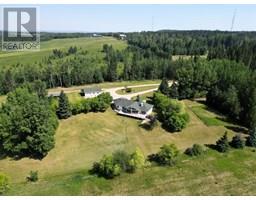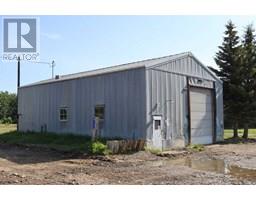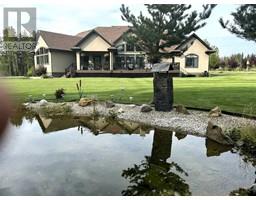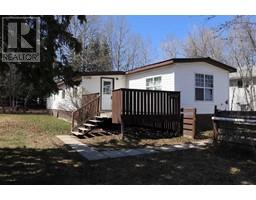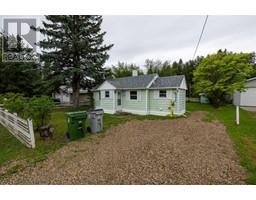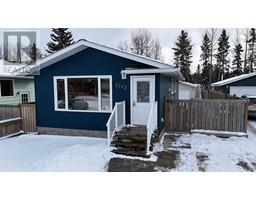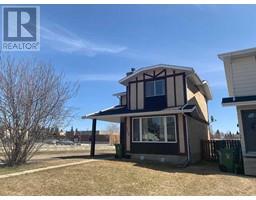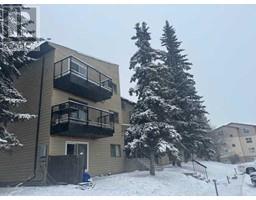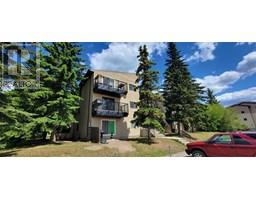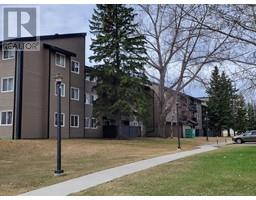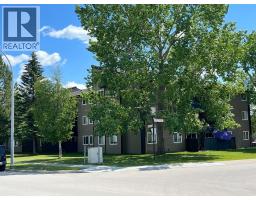401, 5037 7 Avenue, Edson, Alberta, CA
Address: 401, 5037 7 Avenue, Edson, Alberta
2 Beds2 Baths1100 sqftStatus: Buy Views : 264
Price
$169,000
Summary Report Property
- MKT IDA2083901
- Building TypeApartment
- Property TypeSingle Family
- StatusBuy
- Added31 weeks ago
- Bedrooms2
- Bathrooms2
- Area1100 sq. ft.
- DirectionNo Data
- Added On13 Dec 2024
Property Overview
Beautiful fully furnished 2 bedroom, 2 bathroom 35+ condo in Connor Heights! This amazing home is centrally located near many restaurants, shopping, and amenities! This bright open concept corner unit features 2 spacious bedrooms with 3 piece ensuite in primary bedroom suite, 4 piece bathroom, granite counter tops, stainless steel kitchen appliances (new dishwasher 2022), nice balcony, and washer and dryer! If you are seeking a low maintenance property in a secure building with an elevator, this is it! (id:51532)
Tags
| Property Summary |
|---|
Property Type
Single Family
Building Type
Apartment
Storeys
4
Square Footage
1100 sqft
Title
Condominium/Strata
Land Size
Unknown
Built in
2007
| Building |
|---|
Bedrooms
Above Grade
2
Bathrooms
Total
2
Interior Features
Appliances Included
Refrigerator, Dishwasher, Stove, Microwave Range Hood Combo, Washer & Dryer
Flooring
Carpeted, Ceramic Tile, Laminate
Building Features
Features
Elevator, No Smoking Home, Parking
Style
Attached
Construction Material
Wood frame
Square Footage
1100 sqft
Total Finished Area
1100 sqft
Structures
Deck
Heating & Cooling
Cooling
Window air conditioner
Heating Type
Hot Water
Exterior Features
Exterior Finish
Vinyl siding
Neighbourhood Features
Community Features
Golf Course Development, Fishing, Pets not Allowed, Age Restrictions
Amenities Nearby
Airport, Golf Course, Park, Playground, Recreation Nearby, Schools, Shopping
Maintenance or Condo Information
Maintenance Fees
$575 Monthly
Maintenance Fees Include
Condominium Amenities, Caretaker, Common Area Maintenance, Insurance, Parking, Reserve Fund Contributions, Waste Removal
Maintenance Management Company
Calvin Hill
Parking
Total Parking Spaces
1
| Land |
|---|
Other Property Information
Zoning Description
DC
| Level | Rooms | Dimensions |
|---|---|---|
| Main level | Primary Bedroom | 14.50 Ft x 12.00 Ft |
| 3pc Bathroom | .00 Ft x .00 Ft | |
| Bedroom | 14.67 Ft x 13.08 Ft | |
| 4pc Bathroom | .00 Ft x .00 Ft | |
| Laundry room | 3.42 Ft x 4.00 Ft | |
| Kitchen | 12.00 Ft x 12.00 Ft | |
| Living room | 15.00 Ft x 12.67 Ft | |
| Dining room | 12.00 Ft x 7.67 Ft |
| Features | |||||
|---|---|---|---|---|---|
| Elevator | No Smoking Home | Parking | |||
| Refrigerator | Dishwasher | Stove | |||
| Microwave Range Hood Combo | Washer & Dryer | Window air conditioner | |||

















