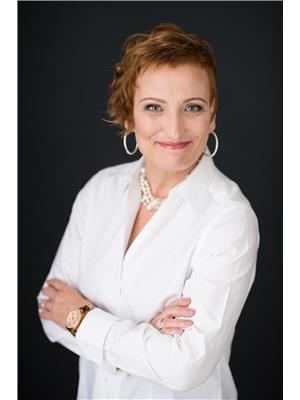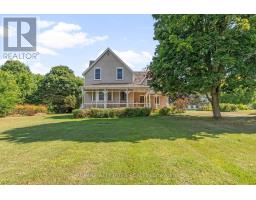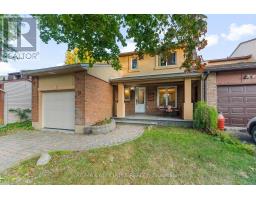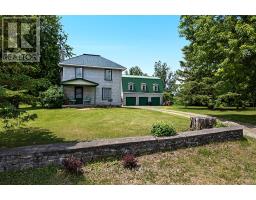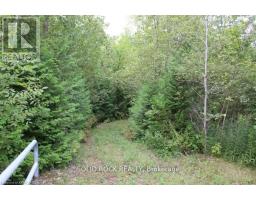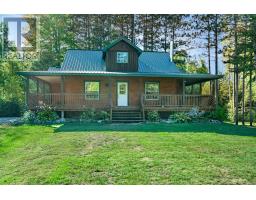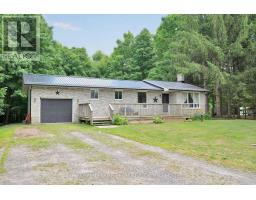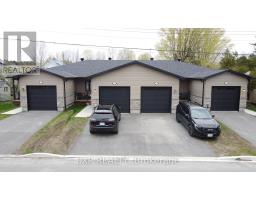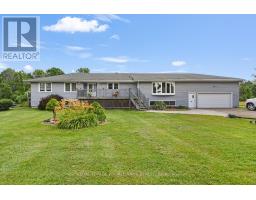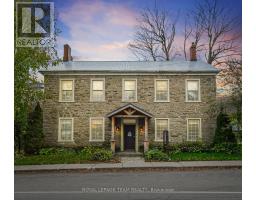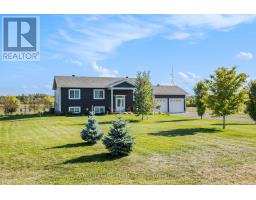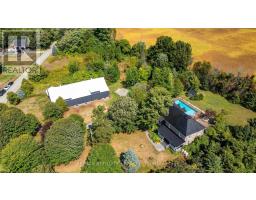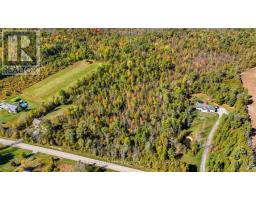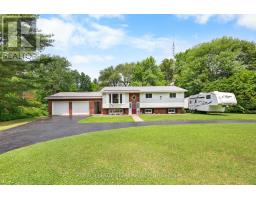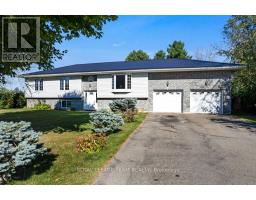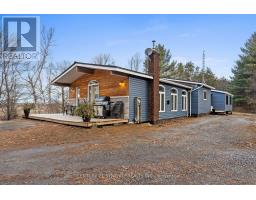2314 BROUSEVILLE ROAD, Edwardsburgh/Cardinal, Ontario, CA
Address: 2314 BROUSEVILLE ROAD, Edwardsburgh/Cardinal, Ontario
Summary Report Property
- MKT IDX12343192
- Building TypeHouse
- Property TypeSingle Family
- StatusBuy
- Added22 hours ago
- Bedrooms3
- Bathrooms2
- Area1100 sq. ft.
- DirectionNo Data
- Added On26 Oct 2025
Property Overview
Welcome to this wonderful 1-1/2 storey country home set on a picturesque 1-acre lot, offering the perfect blend of country charm and modern updates with a unique layout! The back door enters into a spacious bright mudroom with a 4pc. bath access(perfect when entertaining outdoors). The bright and spacious country kitchen has white cabinetry set off with a stylish backsplash and oversized eating area with patio doors out to a front deck. Laundry is tucked behind doors in the kitchen for convenience. The primary bedroom/suite also on the main level, has a recently renovated 3-piece ensuite for added comfort and privacy. A family room with access from the front door and the staircase to the upper level. The second level is a perfect teenager's paradise with two generous-sized bedrooms and a versatile loft - perfect as a games room, home office, or 2nd level family room! Enjoy the outdoors with front and back decks and an above-ground pool for summer fun. The property also includes an exterior walk-in to the unfinished basement for storage or workout area. Bonus is the separate workshop (30'x20') with hydro - ideal as a man cave, she shed, storage for those country property toys! Located in a desirable area, this road has many lovely homes giving it a country community feel yet just a short drive to local amenities. Is rural living on your bucket list; then this is a must see...layout, updates and location it is worth a look! (id:51532)
Tags
| Property Summary |
|---|
| Building |
|---|
| Land |
|---|
| Level | Rooms | Dimensions |
|---|---|---|
| Second level | Loft | 4.8 m x 2.4 m |
| Bedroom 2 | 4.7 m x 2.9 m | |
| Bedroom 3 | 4.7 m x 2.8 m | |
| Main level | Foyer | 2.5 m x 2 m |
| Bathroom | 2.5 m x 2.2 m | |
| Living room | 6.2 m x 3.8 m | |
| Kitchen | 4.2 m x 3.7 m | |
| Dining room | 4.3 m x 2.4 m | |
| Primary Bedroom | 3.4 m x 3.3 m | |
| Bathroom | 3.4 m x 2.3 m |
| Features | |||||
|---|---|---|---|---|---|
| No Garage | Water Heater | Dishwasher | |||
| Dryer | Hood Fan | Microwave | |||
| Stove | Washer | Refrigerator | |||
| Walk out | Central air conditioning | ||||








































