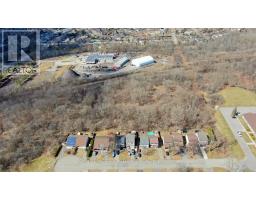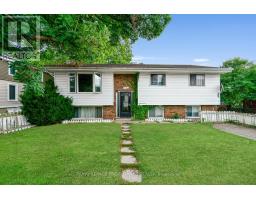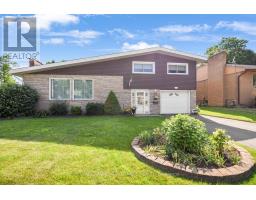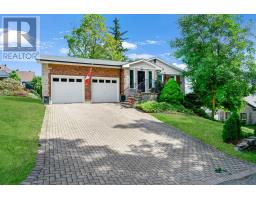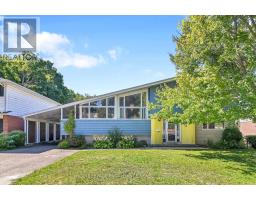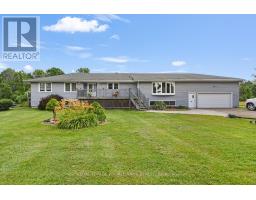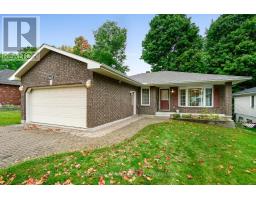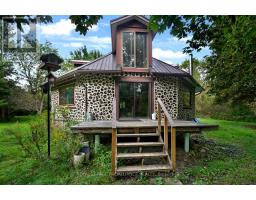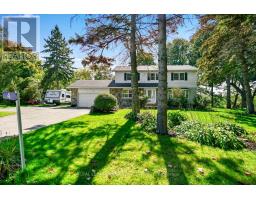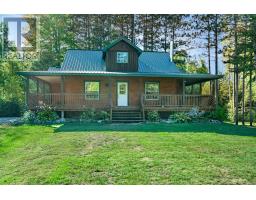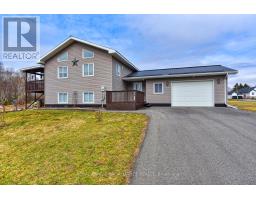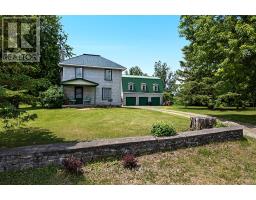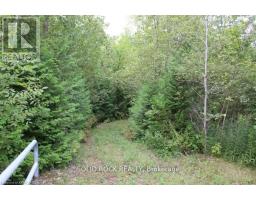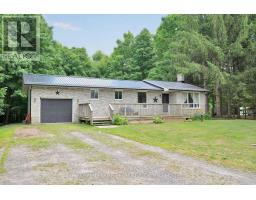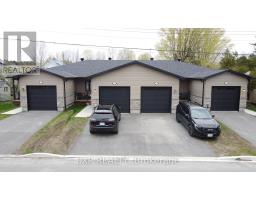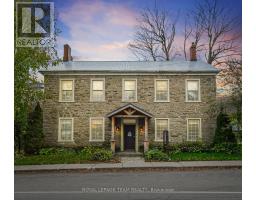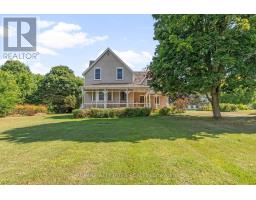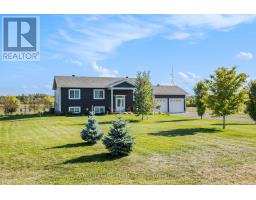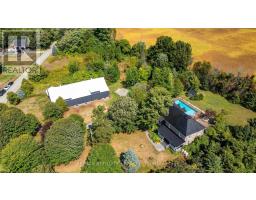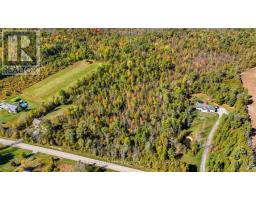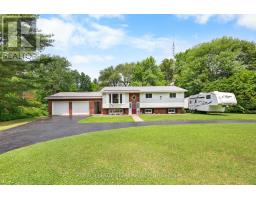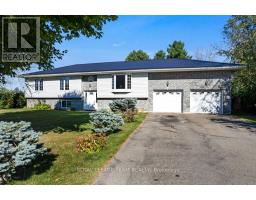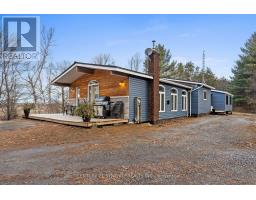825 JOSEPH STREET, Edwardsburgh/Cardinal, Ontario, CA
Address: 825 JOSEPH STREET, Edwardsburgh/Cardinal, Ontario
Summary Report Property
- MKT IDX12459152
- Building TypeHouse
- Property TypeSingle Family
- StatusBuy
- Added2 weeks ago
- Bedrooms3
- Bathrooms3
- Area1100 sq. ft.
- DirectionNo Data
- Added On13 Oct 2025
Property Overview
825 Joseph Street in Cardinal is truly a hidden gem - very different from what your expect from a simple drive-by. Positioned on a lot with excellent river views, this property offers incredible versatility. It is ideal for a blended or multigenerational family, an income-producing legal apt. or in-law suite. From the moment you enter the generously sized foyer/mudroom, the surprises & possibilities begin. The attention to detail & interior design throughout the home is truly remarkable.The main level features a 2-piece powder room and a galley kitchen that flows seamlessly into a spacious dining area. From here, the layout opens into an inviting dining-living room combination, which then extends into a large 3-season enclosed sunroom. Together, these dining, living, and sunroom spaces will undoubtedly become the focal point for entertaining. The tasteful vinyl flooring throughout this level adds to the cohesive and stylish look.Off the living room is a bright and welcoming office/den - perfect for anyone working from home.Upstairs, a staircase leads to three generous bedrooms, including a large primary bedroom with abundant natural light and river views. This level also features an updated 4-piece bathroom and a convenient laundry room. From the laundry area, you can access a phenomenal deck - your personal retreat - ideal for relaxing or entertaining. The deck includes a staircase to the backyard and offers a perfect vantage point to watch ships pass by as you enjoy your morning coffee or evening drink. The lower level offers 749 sq. ft. (MPAC) of additional living space with an open-concept layout that includes a kitchenette, living room, and bedroom area, along with a newly finished 3-piece bathroom. This level also features a pantry/storage area for added convenience. Outside, the property continues to impress with a patio area, storage shed, and a spectacular 89' x 131' back yard - plenty of space for recreation, gardening, or future projects. (id:51532)
Tags
| Property Summary |
|---|
| Building |
|---|
| Land |
|---|
| Level | Rooms | Dimensions |
|---|---|---|
| Second level | Laundry room | 2.45 m x 3.93 m |
| Bathroom | 2.26 m x 1.96 m | |
| Bedroom | 4.9 m x 3.03 m | |
| Bedroom | 3.67 m x 3.03 m | |
| Bedroom | 2.66 m x 3.93 m | |
| Basement | Family room | 7.28 m x 2.87 m |
| Bathroom | 3.21 m x 1.86 m | |
| Other | 2.09 m x 1.88 m | |
| Other | 2.1 m x 1.6 m | |
| Main level | Living room | 4.98 m x 3.47 m |
| Kitchen | 2.46 m x 2.71 m | |
| Dining room | 3.46 m x 4.25 m | |
| Sunroom | 4.14 m x 3 m | |
| Office | 3.1 m x 3.37 m | |
| Bathroom | 1.78 m x 2.3 m | |
| Foyer | 2.53 m x 4.75 m |
| Features | |||||
|---|---|---|---|---|---|
| Dry | Level | Carpet Free | |||
| Attached Garage | Garage | Garage door opener remote(s) | |||
| Water Heater | Water meter | Dryer | |||
| Hood Fan | Microwave | Stove | |||
| Washer | Refrigerator | Central air conditioning | |||
| Fireplace(s) | |||||











































