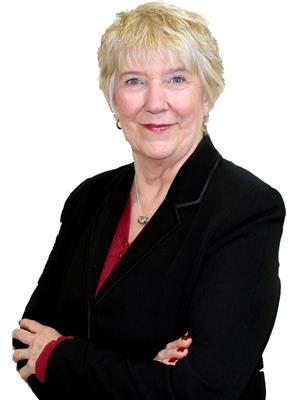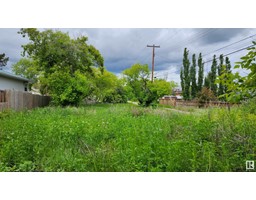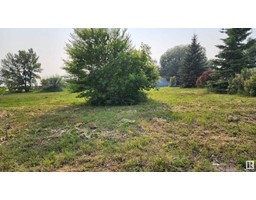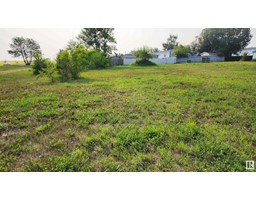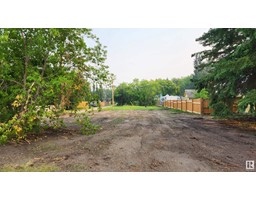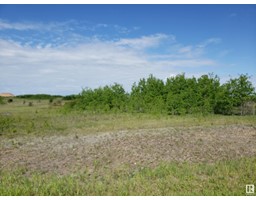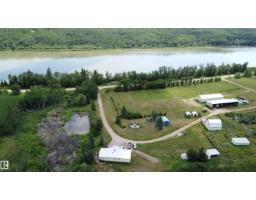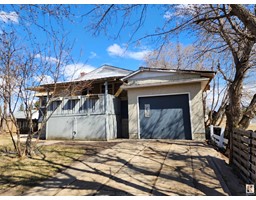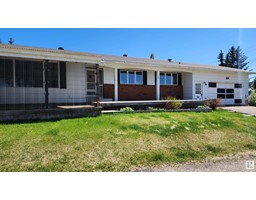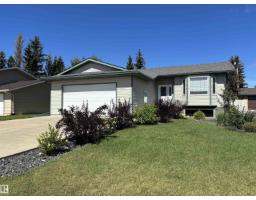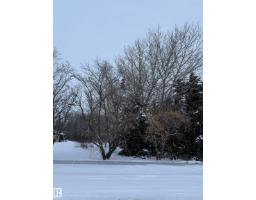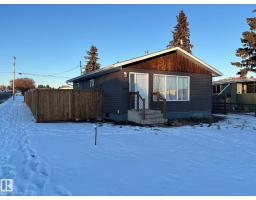4910 51 AV Elk Point, Elk Point, Alberta, CA
Address: 4910 51 AV, Elk Point, Alberta
Summary Report Property
- MKT IDE4433499
- Building TypeDuplex
- Property TypeSingle Family
- StatusBuy
- Added22 weeks ago
- Bedrooms6
- Bathrooms3
- Area1170 sq. ft.
- DirectionNo Data
- Added On02 Sep 2025
Property Overview
NEW PRICE! FANTASTIC INVESTMENT OPPORTUNITY with TOP FLOOR currently vacant to accommodate immediate occupancy! This beautiful 2013 Up/Down Duplex offers 2 rental revenue streams or live in one unit and rent the other. Each floor consists of 3 bedrooms and 6 appliances including washer/dryer. The main floor features 1170 sq.ft with 1 1/2 baths and the lower level boasts 983 sq.ft with 1 - 4pc bathroom. The units each have a modern design with open concept main living area, large kitchen with ample 'soft-close' cabinetry, pan drawers and lots of counter space. The neutral paint colors are very appealing with the white trim and doors. The units are both comfortably heated by a boiler system with in-floor and radiator heat. The property measures 40 x 150', is fenced and landscaped with a large back yard. Close to all amenities including downtown shopping, schools, recreation facilities and senior's center. Very Affordable with mortgage helper and one you don't want to miss! (id:51532)
Tags
| Property Summary |
|---|
| Building |
|---|
| Land |
|---|
| Level | Rooms | Dimensions |
|---|---|---|
| Lower level | Bedroom 4 | 3.88 m x 3.29 m |
| Bedroom 5 | 2.82 m x 2.85 m | |
| Bedroom 6 | 2.36 m x 2.96 m | |
| Second Kitchen | 3.45 m x 3.8 m | |
| Main level | Living room | 4.58 m x 3.76 m |
| Dining room | 4.58 m x 2.41 m | |
| Kitchen | 5.29 m x 2.71 m | |
| Primary Bedroom | 3.81 m x 3.63 m | |
| Bedroom 2 | 3.2 m x 2.86 m | |
| Bedroom 3 | 3.51 m x 2.77 m |
| Features | |||||
|---|---|---|---|---|---|
| Lane | Exterior Walls- 2x6" | No Animal Home | |||
| No Smoking Home | See Remarks | Window Coverings | |||
| Dryer | Refrigerator | Two stoves | |||
| Two Washers | Dishwasher | Vinyl Windows | |||














































