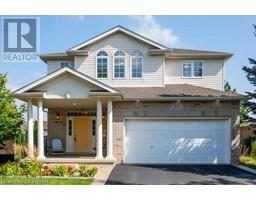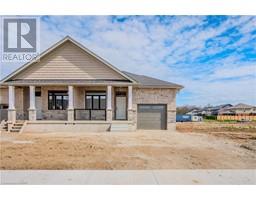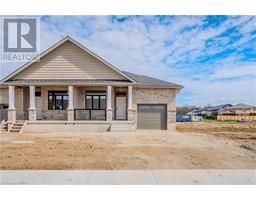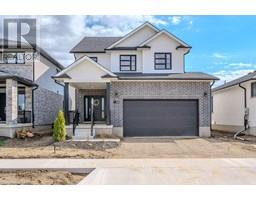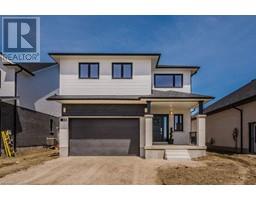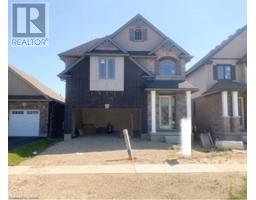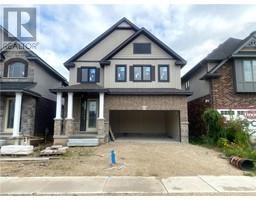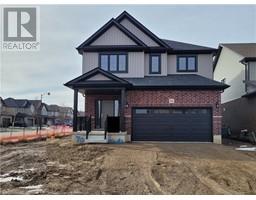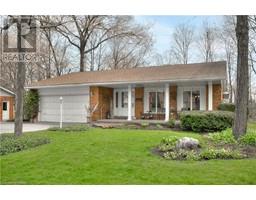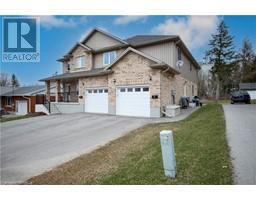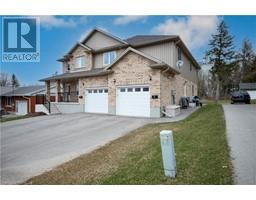109 ARTHUR Street S 550 - Elmira, ELMIRA, Ontario, CA
Address: 109 ARTHUR Street S, Elmira, Ontario
Summary Report Property
- MKT ID40587622
- Building TypeHouse
- Property TypeSingle Family
- StatusBuy
- Added2 weeks ago
- Bedrooms3
- Bathrooms2
- Area1438 sq. ft.
- DirectionNo Data
- Added On13 May 2024
Property Overview
This beautiful century home is conveniently located near downtown Elmira and has received careful updates that preserve it's charming character. It features three bedrooms and two bathrooms. The backyard is fenced and includes a cozy covered area, perfect for outdoor seating, providing ample space for family and guests. The front porch is particularly captivating, offering a dreamy setting to watch the world go by while enjoying a cup of coffee. The detached garage is a great space for all your toys and hobbies. The home showcases a harmonious blend of modern and craftsman styles. Key updates include a new roof on the garage (2019), new triple pane windows in the living and dining room (2022), new kitchen (2022), and a new sewer line (2023). This could be the place to start your new chapter! (id:51532)
Tags
| Property Summary |
|---|
| Building |
|---|
| Land |
|---|
| Level | Rooms | Dimensions |
|---|---|---|
| Second level | 4pc Bathroom | Measurements not available |
| Bedroom | 10'7'' x 10'5'' | |
| Bedroom | 11'1'' x 10'5'' | |
| Primary Bedroom | 12'7'' x 10'11'' | |
| Basement | Utility room | 25'7'' x 11'1'' |
| Laundry room | 23'3'' x 10'1'' | |
| Main level | 2pc Bathroom | Measurements not available |
| Mud room | 10'4'' x 5'7'' | |
| Foyer | 10'7'' x 7'10'' | |
| Kitchen | 11'6'' x 10'6'' | |
| Dining room | 13'0'' x 10'11'' | |
| Living room | 17'4'' x 11'0'' |
| Features | |||||
|---|---|---|---|---|---|
| Sump Pump | Detached Garage | Microwave Built-in | |||
| Central air conditioning | |||||




















































