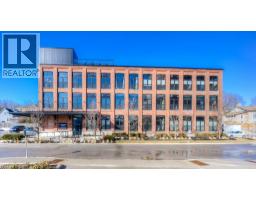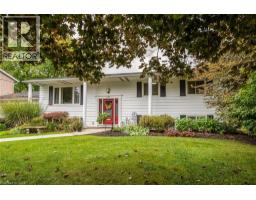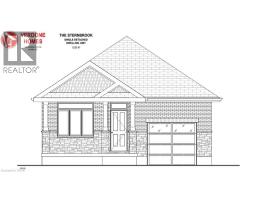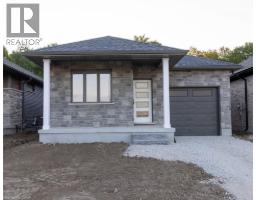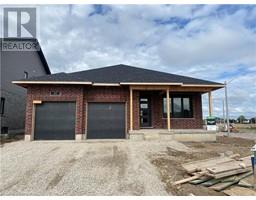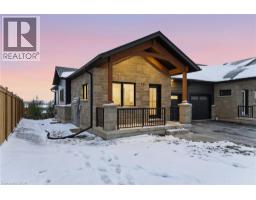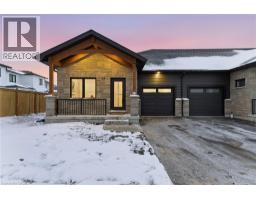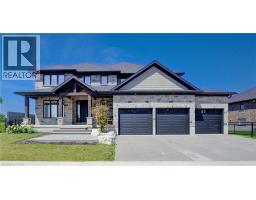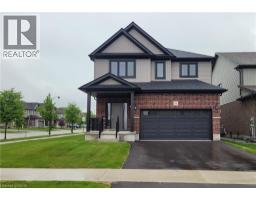12 MILL Street 550 - Elmira, ELMIRA, Ontario, CA
Address: 12 MILL Street, Elmira, Ontario
Summary Report Property
- MKT ID40782143
- Building TypeHouse
- Property TypeSingle Family
- StatusBuy
- Added1 hours ago
- Bedrooms4
- Bathrooms2
- Area1631 sq. ft.
- DirectionNo Data
- Added On27 Nov 2025
Property Overview
Built in 1897 and completely remodelled from the ground up, this stylish home blends century-old character with modern luxury in a way that’s truly hard to find. Step into the foyer, where fresh paint, luxury vinyl plank flooring, and all-new finishes set the tone for the rest of the home. The bright living room offers a welcoming space to unwind, framed by natural light from the home’s all-new sleek black windows. The kitchen is a standout — fully rebuilt and finished with quartz countertops, sleek cabinetry, and a layout designed for both everyday ease and entertaining. It flows seamlessly into the dining room, a warm, inviting space perfect for family dinners or hosting friends. A beautifully finished 3-piece bathroom completes the main floor, offering modern fixtures and a fresh, updated look. Upstairs, you’ll find thoughtfully designed bedrooms, each updated with the same attention to detail and style found throughout the home. The upper level also includes a second spa-like 3-piece bathroom. Behind the walls, everything matters just as much as what you see: a new furnace, central air, updated electrical with ESA certificate, and brand-new windows throughout provide peace of mind for years to come. Located in the heart of Elmira, you’re surrounded by the charm of a town known for its welcoming community, small-town pace, local shops, and the famous Elmira Maple Syrup Festival — all while being just minutes from Waterloo. This is modern living wrapped in historic character — a truly rare opportunity. (id:51532)
Tags
| Property Summary |
|---|
| Building |
|---|
| Land |
|---|
| Level | Rooms | Dimensions |
|---|---|---|
| Second level | 3pc Bathroom | Measurements not available |
| Bedroom | 11'4'' x 11'8'' | |
| Bedroom | 12'3'' x 11'5'' | |
| Bedroom | 11'6'' x 11'5'' | |
| Primary Bedroom | 11'11'' x 11'8'' | |
| Basement | Other | 22'4'' x 27'4'' |
| Main level | Mud room | 7'3'' x 29'6'' |
| 3pc Bathroom | 7'11'' x 8'8'' | |
| Living room | 15'6'' x 11'5'' | |
| Kitchen | 11'3'' x 13'5'' | |
| Dining room | 12'7'' x 10'10'' | |
| Foyer | 6'7'' x 12'7'' |
| Features | |||||
|---|---|---|---|---|---|
| Paved driveway | Dishwasher | Dryer | |||
| Refrigerator | Stove | Washer | |||
| Range - Gas | Central air conditioning | ||||





































