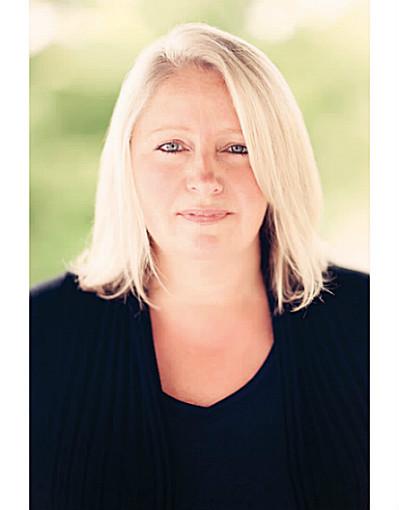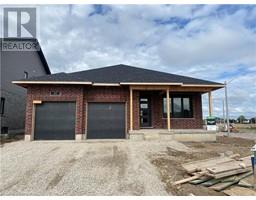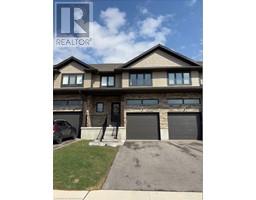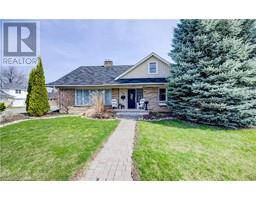15 BUR OAK Drive 550 - Elmira, ELMIRA, Ontario, CA
Address: 15 BUR OAK Drive, Elmira, Ontario
Summary Report Property
- MKT ID40720966
- Building TypeRow / Townhouse
- Property TypeSingle Family
- StatusBuy
- Added17 hours ago
- Bedrooms2
- Bathrooms3
- Area1593 sq. ft.
- DirectionNo Data
- Added On01 May 2025
Property Overview
Beautifully maintained freehold end-unit bungalow townhouse that combines comfort, style, and practicality. This rare gem offers 2 spacious bedrooms and 2.5 bathrooms, ideal for those looking to downsize without compromising on space or modern conveniences. Step inside to a bright, open-concept floor plan, enhanced by additional side windows that fill the home with natural light. The main living area is perfect for entertaining or relaxing, with a seamless flow. The kitchen features a large center island, Quartz counter tops an abundance of cabinetry and gorgeous tile backsplash. Step out back to a low-maintenance concrete patio, complete with a 15x13.1 ft retractable awning—perfect for outdoor dining, morning coffee, or relaxing in the shade on sunny afternoons. The lower level provides a large rec room and full 4pc bathroom, the undeveloped area allows for expansion of the rec room and an additional bedroom, still giving you plenty of storage space. Enjoy the convenience of a oversized garage, lots of extra storage space here. All this located in a quiet, friendly neighbourhood offering the best of small-town living with easy access to all amenities. Don’t miss your chance to own this move-in ready bungalow in one of Elmira’s most sought-after neighbourhoods! (id:51532)
Tags
| Property Summary |
|---|
| Building |
|---|
| Land |
|---|
| Level | Rooms | Dimensions |
|---|---|---|
| Lower level | Other | 14'0'' x 46'7'' |
| 4pc Bathroom | 8'5'' x 8'7'' | |
| Recreation room | 17'10'' x 18'1'' | |
| Main level | Other | 14'1'' x 19'8'' |
| Full bathroom | 10'8'' x 7'6'' | |
| Primary Bedroom | 12'11'' x 17'6'' | |
| Dining room | 14'11'' x 6'2'' | |
| Living room | 16'3'' x 13'1'' | |
| Kitchen | 18'7'' x 9'4'' | |
| Laundry room | 5'6'' x 8'5'' | |
| 2pc Bathroom | 4'8'' x 4'6'' | |
| Bedroom | 9'11'' x 9'9'' |
| Features | |||||
|---|---|---|---|---|---|
| Sump Pump | Automatic Garage Door Opener | Attached Garage | |||
| Dishwasher | Dryer | Refrigerator | |||
| Stove | Washer | Microwave Built-in | |||
| Window Coverings | Garage door opener | Central air conditioning | |||




































































