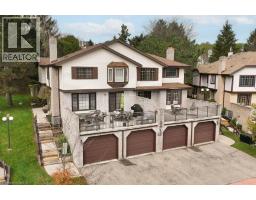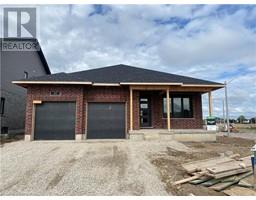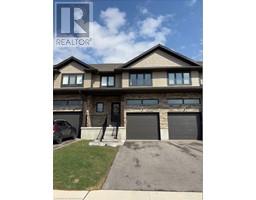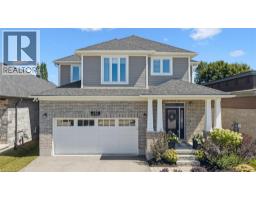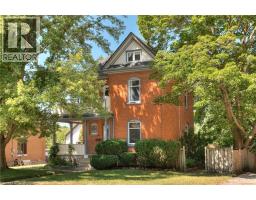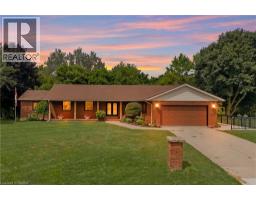210 FIRST Street W 550 - Elmira, ELMIRA, Ontario, CA
Address: 210 FIRST Street W, Elmira, Ontario
Summary Report Property
- MKT ID40748704
- Building TypeHouse
- Property TypeSingle Family
- StatusBuy
- Added5 days ago
- Bedrooms4
- Bathrooms4
- Area2236 sq. ft.
- DirectionNo Data
- Added On24 Aug 2025
Property Overview
Spacious Family Living on the West end of First St., Elmira! Discover the perfect blend of comfort and functionality in this impressive 4-bedroom residence on First Street west. Designed with gathering in mind, the expansive open-concept living area provides an inviting atmosphere for daily life and special occasions alike; a true host's delight! Four well-proportioned bedrooms ensure ample private space for every family member or the flexibility for a dedicated home office. Practicality meets convenience with main floor laundry and a generous 2-car garage. The fully finished basement expands your living possibilities, offering an ideal space for a home theatre, children's play zone, or a versatile recreation room. This corner lot property features a charming back deck and gardens, perfect for outdoor relaxation and entertaining. Don't miss this opportunity for exceptional family living! (id:51532)
Tags
| Property Summary |
|---|
| Building |
|---|
| Land |
|---|
| Level | Rooms | Dimensions |
|---|---|---|
| Second level | 4pc Bathroom | 11'6'' x 7'8'' |
| Bedroom | 9'10'' x 9'3'' | |
| Bedroom | 13'8'' x 12'10'' | |
| Bedroom | 16'1'' x 11'5'' | |
| Full bathroom | 11'6'' x 10'5'' | |
| Primary Bedroom | 20'11'' x 12'10'' | |
| Basement | Utility room | 17'8'' x 10'6'' |
| 2pc Bathroom | 7'9'' x 5'2'' | |
| Recreation room | 33'8'' x 18'8'' | |
| Main level | Laundry room | 7'11'' x 6'7'' |
| 2pc Bathroom | 7'9'' x 5'2'' | |
| Kitchen | 13'9'' x 11'7'' | |
| Dining room | 18'1'' x 12'6'' | |
| Living room | 16'7'' x 16'0'' |
| Features | |||||
|---|---|---|---|---|---|
| Sump Pump | Automatic Garage Door Opener | Attached Garage | |||
| Central Vacuum | Dishwasher | Dryer | |||
| Refrigerator | Stove | Water softener | |||
| Washer | Garage door opener | Central air conditioning | |||




















































