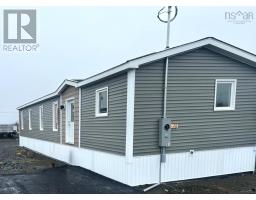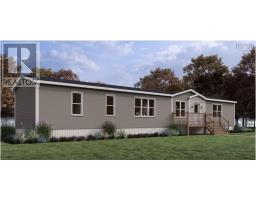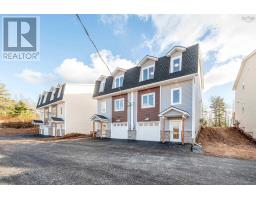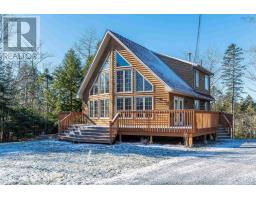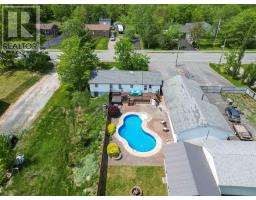45 Hemlock Drive, Elmsdale, Nova Scotia, CA
Address: 45 Hemlock Drive, Elmsdale, Nova Scotia
Summary Report Property
- MKT ID202516242
- Building TypeHouse
- Property TypeSingle Family
- StatusBuy
- Added2 days ago
- Bedrooms3
- Bathrooms2
- Area1305 sq. ft.
- DirectionNo Data
- Added On07 Jul 2025
Property Overview
Welcome to 45 Hemlock Drive an excellent opportunity to own a well-maintained semi-detached home in a great location, priced at $374,900. Whether you're a first-time homebuyer or looking to downsize, this property offers comfort, value, and a smart layout. Step inside to a bright and spacious main level featuring a generous living room with a heat pump, perfect for keeping cool during the summer months while keeping energy costs down. The well-sized kitchen flows into a cozy eat-in dining area, ideal for family meals or entertaining. Just off the dining space, walk out to your private back deck with new deck boards installed in 2025, overlooking a peaceful, partially fenced backyardperfect for kids, pets, or summer BBQs. A convenient powder room completes the upper level. Downstairs, youll find all three bedrooms, including a comfortable primary bedroom with walk in closet, a full 4-piece bath with a newer Bath Fitter tub surround, and a separate laundry room for added convenience. Offers are due by Sunday July 6th at 6 PM so act quickly and make this home yours today. Dont waitbook your private showing now! (id:51532)
Tags
| Property Summary |
|---|
| Building |
|---|
| Level | Rooms | Dimensions |
|---|---|---|
| Lower level | Bedroom | 13.3 x 12.6 |
| Bedroom | 11.9 x 8 | |
| Primary Bedroom | 15.5 x 10.8 | |
| Bath (# pieces 1-6) | 4.9 x 7.10 | |
| Laundry room | 3.2 x 6.10 | |
| Main level | Foyer | 6.8 x 4.1 |
| Living room | 20.6 x 20. 9 | |
| Eat in kitchen | 20.6 x 11 | |
| Bath (# pieces 1-6) | 4.9 x 5 |
| Features | |||||
|---|---|---|---|---|---|
| Treed | Gravel | Stove | |||
| Dishwasher | Dryer | Washer | |||
| Microwave | Refrigerator | Heat Pump | |||



















































