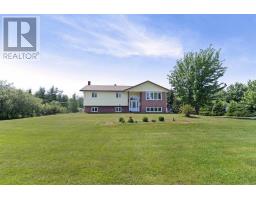768 Dock Road, Elmsdale, Prince Edward Island, CA
Address: 768 Dock Road, Elmsdale, Prince Edward Island
Summary Report Property
- MKT ID202517585
- Building TypeHouse
- Property TypeSingle Family
- StatusBuy
- Added23 weeks ago
- Bedrooms4
- Bathrooms1
- Area1069 sq. ft.
- DirectionNo Data
- Added On22 Aug 2025
Property Overview
PRICED TO SELL. Welcome to this property that could be yours for the right price. This 4 bed, 1 bath home located on the Dock Rd is sitting on 0.83 acres of land, beautifully landscaped and cleared. All four bedrooms are very spacious and each room has it own closet. This home has a spacious kitchen and dining area combined, making it great for entertaining. The heat pump was installed just 2 years ago, so there is lots of life left. This home is located just 5 minutes from the town of Alberton, where there is grocery shopping, pharmacies, restaurants, gas stations, hospital, parks, you name it! It is also just a minute down the road from Elmsdale corner, where you'll find a gas station, post office, ice cream and more! Come check out this ideal property as it won't last long! (id:51532)
Tags
| Property Summary |
|---|
| Building |
|---|
| Level | Rooms | Dimensions |
|---|---|---|
| Second level | Bedroom | 12.3 x 10.5 |
| Bedroom | 15.5 x 9.11 | |
| Bedroom | 9.6 x 10.5 | |
| Bedroom | 9.6 x 10.5 | |
| Main level | Porch | 9.8 x 5.8 |
| Kitchen | 23.1 x 9.11 | |
| Laundry room | 9.3 x 10 | |
| Bath (# pieces 1-6) | 5.7 x 7.2 | |
| Living room | 15.3 x 13.4 |
| Features | |||||
|---|---|---|---|---|---|
| Treed | Wooded area | Paved driveway | |||
| Level | Detached Garage | Washer/Dryer Combo | |||
| Microwave Range Hood Combo | Fridge/Stove Combo | ||||


































