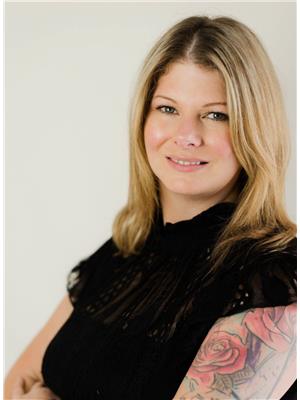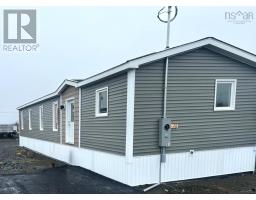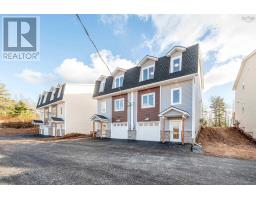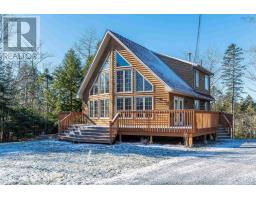89 Hemlock Drive, Elmsdale, Nova Scotia, CA
Address: 89 Hemlock Drive, Elmsdale, Nova Scotia
Summary Report Property
- MKT ID202513381
- Building TypeHouse
- Property TypeSingle Family
- StatusBuy
- Added1 days ago
- Bedrooms3
- Bathrooms2
- Area1948 sq. ft.
- DirectionNo Data
- Added On04 Jun 2025
Property Overview
The perfect place for your family is on the market! Welcome to 89 Hemlock Drive in Elmsdale, a bright and spacious home on an extra large lot in one of Elmsdale's most popular subdivisions. Close to schools, shopping and Highway 102, 89 Hemlock serves up three bedrooms, two full baths, a lower level rec room, and a gorgeous fenced backyard with an above ground pool and a two level deck. You'll love the cathedral ceilings in the living room, the two skylights which supply lots of natural light, the ducted heat pump for year round comfort, and all the space outside for gardening or just relaxing. Recent upgrades include a new roof in 2020, a paved driveway in 2021, a new deck and saltwater pool in 2022, updates to the kitchen in 2023, and a gravel dog run in 2024. Don't miss out on this sweet home, where so many memories are waiting to be made. Book a showing today! (id:51532)
Tags
| Property Summary |
|---|
| Building |
|---|
| Level | Rooms | Dimensions |
|---|---|---|
| Lower level | Bath (# pieces 1-6) | 4pc |
| Family room | 14.8 X 17.6 | |
| Bedroom | 10. X 15 | |
| Bath (# pieces 1-6) | 3pc | |
| Den | 11. X 14.4 | |
| Main level | Kitchen | 10.4 X 10 |
| Dining room | 10.4 X 10 | |
| Living room | 14 X 14.10 | |
| Primary Bedroom | 12. X 12 | |
| Bedroom | 10. X 11 |
| Features | |||||
|---|---|---|---|---|---|
| Oven | Dishwasher | Dryer - Gas | |||
| Washer | Freezer | Microwave | |||
| Refrigerator | Heat Pump | ||||





















































