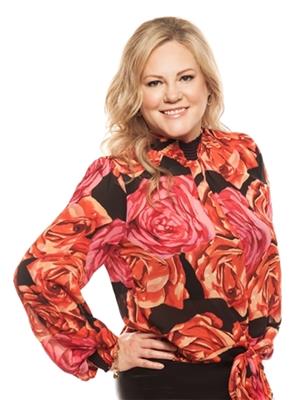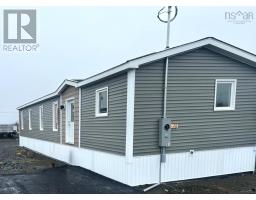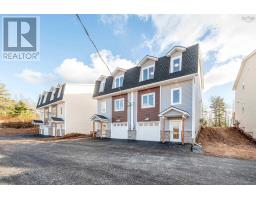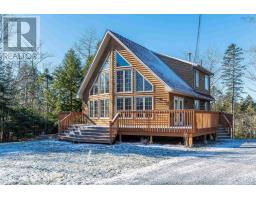Lot 413 Ludlow Court, Elmsdale, Nova Scotia, CA
Address: Lot 413 Ludlow Court, Elmsdale, Nova Scotia
Summary Report Property
- MKT ID202507611
- Building TypeMobile Home
- Property TypeSingle Family
- StatusBuy
- Added2 weeks ago
- Bedrooms3
- Bathrooms2
- Area1184 sq. ft.
- DirectionNo Data
- Added On11 Apr 2025
Property Overview
Welcome home to this brand new 3-bedroom, 2-bathroom home ? all you need to do is unpack and settle in. Designed with comfort and functionality in mind, this home features an open-concept living room, kitchen, and dining area, perfect for everyday living and entertaining alike. The kitchen offers ample cupboard and counter space, along with a walk-in pantry to keep everything organized and within reach. At one end of the home, you?ll find the private primary suite. A spacious retreat with two generous closets and a full ensuite bath, ideal for relaxing at the end of the day. On the opposite side of the home, two additional bedrooms, a full bathroom, and a laundry room provide convenience and space for family or guests. Coming soon the community center will offer a wide range of amenities, including an indoor pickle ball court, gym, golf simulator, and a family room complete with kitchen facilities. Something for everyone to enjoy! Come see for yourself what makes this home a great place to start your next chapter. (id:51532)
Tags
| Property Summary |
|---|
| Building |
|---|
| Level | Rooms | Dimensions |
|---|---|---|
| Main level | Foyer | 9 x 4.2 |
| Storage | 36 x 80 | |
| Living room | 12.2 x 15 | |
| Kitchen | 15.1 x 15 | |
| Dining room | Combo | |
| Other | 36 x 80 | |
| Primary Bedroom | 10.8 x 12.5 | |
| Ensuite (# pieces 2-6) | 8.5 x 7.9 | |
| Bedroom | 10.3 x 9.5 | |
| Bedroom | 8.8 x 8.8 | |
| Bath (# pieces 1-6) | 5.9 x 8.0 | |
| Laundry / Bath | 5.11 x 5.2 |
| Features | |||||
|---|---|---|---|---|---|
| Treed | None | Intercom | |||
| Wall unit | Heat Pump | ||||










