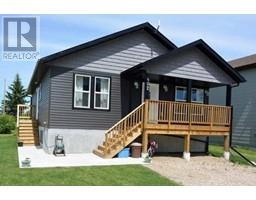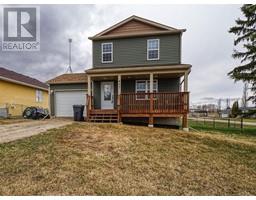514 Queen Street, Elnora, Alberta, CA
Address: 514 Queen Street, Elnora, Alberta
Summary Report Property
- MKT IDA2124019
- Building TypeHouse
- Property TypeSingle Family
- StatusBuy
- Added2 weeks ago
- Bedrooms3
- Bathrooms3
- Area1243 sq. ft.
- DirectionNo Data
- Added On01 May 2024
Property Overview
This 1243 square-foot double-wide mobile home in the tranquil Village of Elnora has a large living room with newer vinyl flooring and abundant natural light. There are 3 bedrooms on the main level (the primary bedroom has a 3 piece ensuite) and down the hall is a 4 piece bathroom. Main floor laundry. The partially finished basement has a large family room and the potential for adding one more bedroom. There is a wood-burning pellet stove, storage room, cold room with insulated door, a 2-piece bathroom, and an unfinished, illegal suite kitchen area. The furnace has been upgraded over the years to be more efficient. Outside there is a large asphalt driveway leading up to the double-detached heated garage with a 12-foot ceiling. The garage doors are 7' and 9' in height and 10' wide. Above the garage is a 10' x 23' mezzanine for storage. The yard is fenced and there are no neighbors behind to the West, just an open field. The front yard has two weeping birch trees for some privacy and shade. Please note: CSA information could not be obtained regarding the make, model, or serial number of this home. (id:51532)
Tags
| Property Summary |
|---|
| Building |
|---|
| Land |
|---|
| Level | Rooms | Dimensions |
|---|---|---|
| Basement | Family room | 22.00 Ft x 28.00 Ft |
| Kitchen | 16.83 Ft x 11.17 Ft | |
| Cold room | 4.33 Ft x 11.00 Ft | |
| 2pc Bathroom | 5.75 Ft x 7.17 Ft | |
| Furnace | 8.00 Ft x 12.75 Ft | |
| Storage | 4.75 Ft x 11.00 Ft | |
| Main level | Primary Bedroom | 12.58 Ft x 11.58 Ft |
| 3pc Bathroom | 8.33 Ft x 5.00 Ft | |
| 4pc Bathroom | 9.08 Ft x 9.42 Ft | |
| Bedroom | 10.33 Ft x 9.17 Ft | |
| Bedroom | 10.33 Ft x 9.25 Ft | |
| Dining room | 7.50 Ft x 11.42 Ft | |
| Kitchen | 9.83 Ft x 9.67 Ft | |
| Living room | 14.83 Ft x 17.83 Ft |
| Features | |||||
|---|---|---|---|---|---|
| Back lane | No neighbours behind | Detached Garage(2) | |||
| Garage | Heated Garage | Oversize | |||
| Refrigerator | Dishwasher | Stove | |||
| Washer & Dryer | None | ||||




































