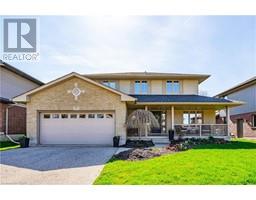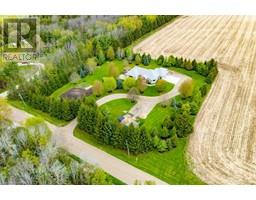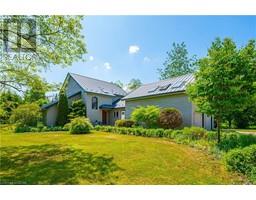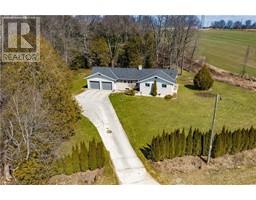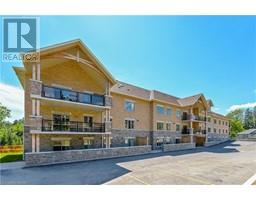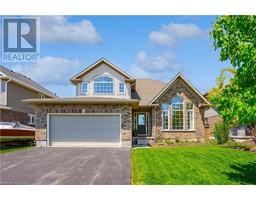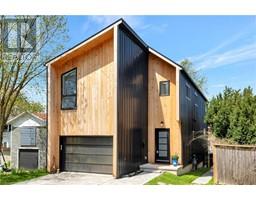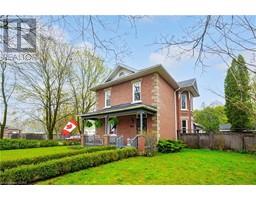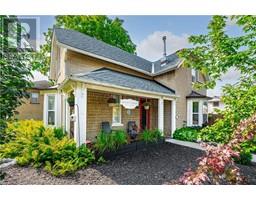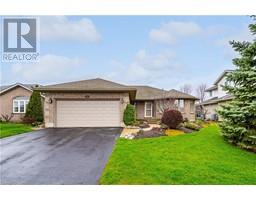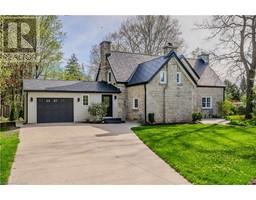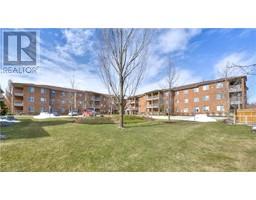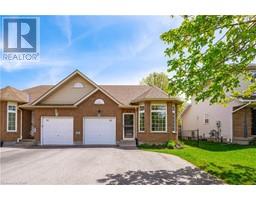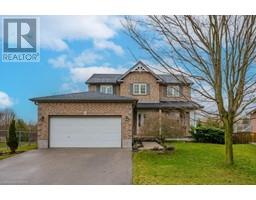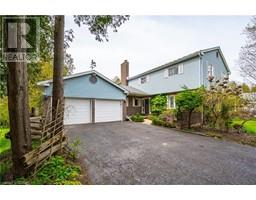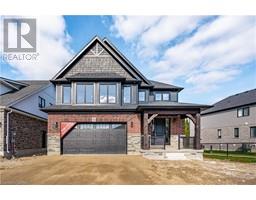503 VICTORIA Street 54 - Elora/Salem, Elora, Ontario, CA
Address: 503 VICTORIA Street, Elora, Ontario
Summary Report Property
- MKT ID40565881
- Building TypeHouse
- Property TypeSingle Family
- StatusBuy
- Added5 days ago
- Bedrooms5
- Bathrooms4
- Area2084 sq. ft.
- DirectionNo Data
- Added On09 May 2024
Property Overview
Nestled on a quiet street in the hamlet of Salem, you will find this beautiful, family-oriented home. Welcome to 503 Victoria Street. You will love the peaceful location, steps from the Irvine River, Veteran's Park, Salem School and located just a short stroll from Elora's historic and vibrant downtown, with its charming shops, restaurants, cafes, rec centre, curling club, Elora Gorge and other fine amenities. Situated on a 66' x 132' lot, this 2-storey home features well-appointed rooms along with open concept living. The main floor features a large kitchen with abundant cupboard and counter space along with adjoining dining area, it creates a great space for those special family dinners. The living room features a gas fireplace to cozy-up on a cold winter night. Looking for a home office? The front room creates that perfect space to sit down with clients. The main floor also includes a 2- piece bath and mud room. Upstairs you will find 4 spacious bedrooms including the primary suite with walk-in closet, 3-piece ensuite and upper-level laundry. A 4-piece main bath upstairs completes the second level. Looking for even more space? The finished basement includes a large rec room, 3-piece bath and a 5th bedroom. Your backyard oasis is a tranquil retreat featuring hot tub area, oversized deck, manicured gardens, garden shed, fully fenced yard and a firepit – the perfect setting for entertaining or relaxation. Additional highlights include a heated garage/workshop for the hobbyist and interlock driveway with plenty of parking capabilities. Grinder pump system for wastewater included in taxes (contact for more info). Schedule your private viewing today. (id:51532)
Tags
| Property Summary |
|---|
| Building |
|---|
| Land |
|---|
| Level | Rooms | Dimensions |
|---|---|---|
| Second level | Laundry room | 10'2'' x 11'2'' |
| Primary Bedroom | 18'5'' x 17'7'' | |
| Bedroom | 10'2'' x 8'6'' | |
| Bedroom | 14'10'' x 9'7'' | |
| Bedroom | 12'6'' x 9'7'' | |
| 4pc Bathroom | 8'5'' x 5'0'' | |
| 4pc Bathroom | 10'1'' x 8'7'' | |
| Basement | Storage | 4'8'' x 7'5'' |
| Storage | 4'5'' x 17'3'' | |
| Bedroom | 11'2'' x 13'7'' | |
| Recreation room | 27'3'' x 23'5'' | |
| 3pc Bathroom | 6'4'' x 6'7'' | |
| Main level | 2pc Bathroom | 5'8'' x 5'1'' |
| Office | 8'10'' x 9'6'' | |
| Living room | 14'5'' x 17'1'' | |
| Kitchen | 12'9'' x 10'1'' | |
| Dining room | 12'9'' x 9'3'' |
| Features | |||||
|---|---|---|---|---|---|
| Sump Pump | Automatic Garage Door Opener | Attached Garage | |||
| Central Vacuum | Water softener | Central air conditioning | |||




















































