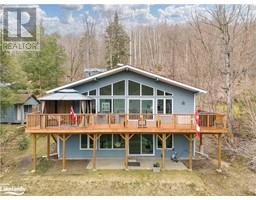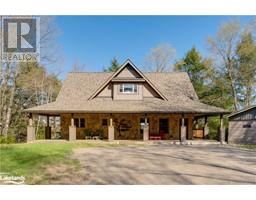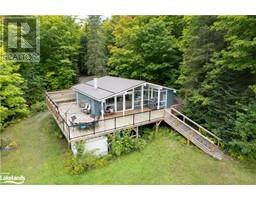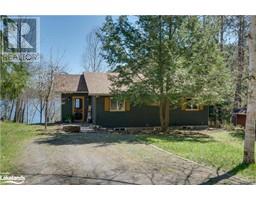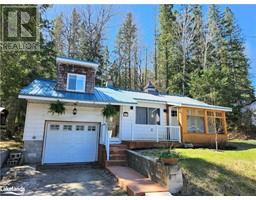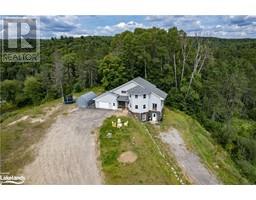1874 HWY 592 N Perry, Emsdale, Ontario, CA
Address: 1874 HWY 592 N, Emsdale, Ontario
Summary Report Property
- MKT ID40561283
- Building TypeHouse
- Property TypeSingle Family
- StatusBuy
- Added1 weeks ago
- Bedrooms4
- Bathrooms2
- Area1738 sq. ft.
- DirectionNo Data
- Added On08 May 2024
Property Overview
Welcome to your dream bungalow retreat nestled in the heart of nature! This impeccably maintained 3-bedroom, 2-bathroom home boasts a seamless blend of modern convenience and cozy charm. Step into the transformed, trendy kitchen where you'll find an abundance of cabinets and counters, perfect for culinary enthusiasts. The breakfast bar offers a delightful spot to enjoy your morning coffee while overlooking the yard. The open concept dining and living room, complete with a picture window, floods the space with natural light and provides easy access to the deck, ideal for indoor-outdoor living and entertaining. Retreat to the quaint primary suite featuring garden doors leading to the rear deck, offering a serene escape. A comfortable guest bedroom awaits, alongside a third bedroom currently utilized as an office. Venture downstairs to discover the lower level, featuring a versatile rec room, flex space suitable for a fourth bedroom, craft room, or den, and a convenient 2-piece bath adjacent to the utility and laundry room. Outside, the sprawling almost 1-acre lot provides ample space for outdoor activities and gardening. A highlight of this property is the double bay 489 sq ft garage, complete with a 270 sq ft workshop and loft, offering endless potential for future projects or storage needs. Additional features include a newer furnace, on-demand hot water, and central air conditioning, ensuring comfort year-round. Located close to Algonquin Park, recreational trails, and several lakes, this home offers the perfect blend of tranquility and convenience. (id:51532)
Tags
| Property Summary |
|---|
| Building |
|---|
| Land |
|---|
| Level | Rooms | Dimensions |
|---|---|---|
| Basement | Utility room | 6'0'' x 2'0'' |
| Utility room | 17'8'' x 11'1'' | |
| 2pc Bathroom | 9'2'' x 5'6'' | |
| Bedroom | 13'8'' x 11'0'' | |
| Recreation room | 35'9'' x 11'4'' | |
| Main level | 4pc Bathroom | 8'5'' x 7'0'' |
| Bedroom | 8'9'' x 8'4'' | |
| Bedroom | 11'10'' x 11'1'' | |
| Primary Bedroom | 11'10'' x 11'10'' | |
| Dining room | 12'4'' x 7'11'' | |
| Kitchen | 17'11'' x 8'6'' | |
| Living room | 12'0'' x 11'4'' |
| Features | |||||
|---|---|---|---|---|---|
| Crushed stone driveway | Country residential | Automatic Garage Door Opener | |||
| Detached Garage | Dishwasher | Microwave | |||
| Refrigerator | Stove | Central air conditioning | |||

















































