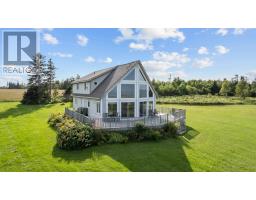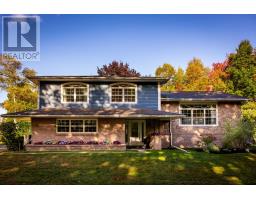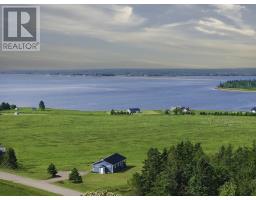56 Westwood Lane, Emyvale, Prince Edward Island, CA
Address: 56 Westwood Lane, Emyvale, Prince Edward Island
Summary Report Property
- MKT ID202527051
- Building TypeHouse
- Property TypeSingle Family
- StatusBuy
- Added6 days ago
- Bedrooms4
- Bathrooms3
- Area2584 sq. ft.
- DirectionNo Data
- Added On01 Nov 2025
Property Overview
56 Westwood Lane, Emyvale ? Elegant Family Home on a Private Treed Lot! Welcome to this beautiful 4-bedroom, 2.5-bath executive home nestled on a 1.03-acre mature treed lot in the peaceful community of Emyvale, just minutes from Cornwall and Charlottetown. This property perfectly blends comfort, efficiency, and timeless charm in a serene country setting. Step inside and you will immediately appreciate the bright, open-concept main level featuring warm laminate flooring, a spacious living room filled with natural light, and a modern kitchen with rich wood cabinetry, stainless steel appliances, and a convenient center island, ideal for entertaining or family gatherings. The main floor also offers laundry facilities, a half bath, and access to the attached two-car garage, which includes in-floor heating for ultimate comfort in winter. Upstairs, you will find four generous bedrooms, including a stunning primary suite with a large walk-in closet and a spa inspired ensuite bath, the perfect private retreat after a long day. The upper level features beautiful hardwood flooring and plenty of natural light throughout. Enjoy year round comfort with four heat pumps and infloor heating throughout the home. A 22kW Generac generator provides whole home backup power for peace of mind no matter the weather. Outside, the fully fenced backyard offers a safe haven for children or pets, surrounded by mature trees that ensure privacy and tranquility. Relax on the front porch or enjoy quiet evenings under the stars, this home truly offers the best of country living with modern convenience. All measurements are approximate and should be verified by the purchaser if deemed necessary. (id:51532)
Tags
| Property Summary |
|---|
| Building |
|---|
| Level | Rooms | Dimensions |
|---|---|---|
| Second level | Primary Bedroom | 16.2 x 12.6 |
| Bedroom | 13 x 12.4 | |
| Bedroom | 13.2 x 10.8 | |
| Bedroom | 11.10 x 10.10 | |
| Main level | Living room | 22.6 x 13 |
| Eat in kitchen | 14.5 x 14.4 | |
| Family room | 16.4 x 12.9 | |
| Laundry room | 7.10 x 6.9 |
| Features | |||||
|---|---|---|---|---|---|
| Treed | Wooded area | Paved driveway | |||
| Level | Sump Pump | Attached Garage | |||
| Gas stove(s) | Dishwasher | Dryer - Electric | |||
| Washer | Microwave Range Hood Combo | Refrigerator | |||
| Water softener | Air exchanger | ||||























































