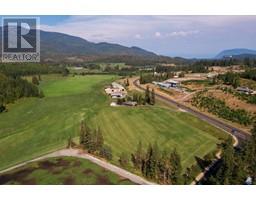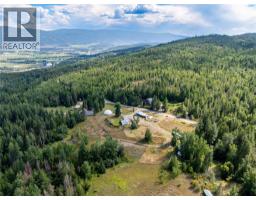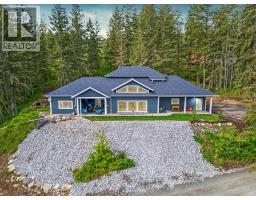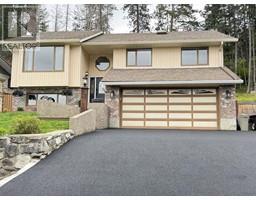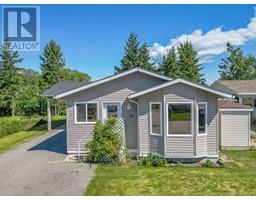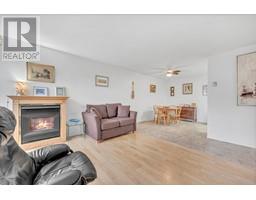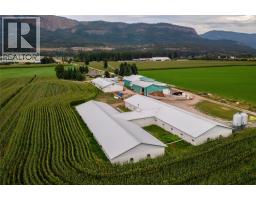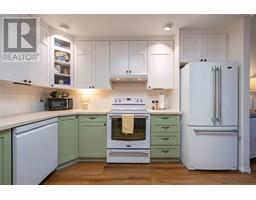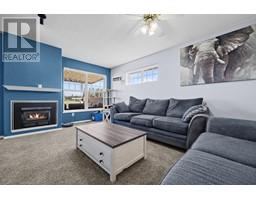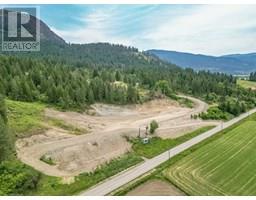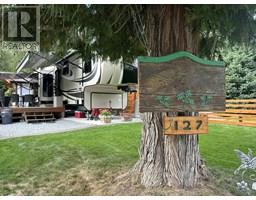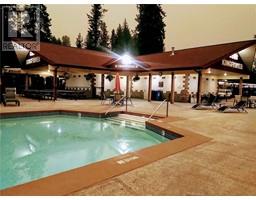137 Nichlous Road Enderby / Grindrod, Enderby, British Columbia, CA
Address: 137 Nichlous Road, Enderby, British Columbia
Summary Report Property
- MKT ID10359096
- Building TypeHouse
- Property TypeSingle Family
- StatusBuy
- Added2 days ago
- Bedrooms4
- Bathrooms2
- Area2150 sq. ft.
- DirectionNo Data
- Added On22 Aug 2025
Property Overview
Unobstructed valley and river views from this exceptional 5-acre property. This flat, usable land is perfectly positioned to capture spectacular sunrises and the vibrant colors of sunsets splashed on Enderby cliffs. With ample space for horses and other animals, a hay field, and outbuildings, your dreams can become a reality. The property already has a fantastic infrastructure in place, including a barn that can easily be reconfigured with stalls for horses and a mezzanine for hay storage. It can also be used as extra shop space if that's what you need. There is 29'x24' detached shop, a detached single garage, and a lean-to for all your projects, equipment, vehicles, and toys. The spacious house offers immense potential to become your dream home. With 4 bedrooms plus a den and 2 bathrooms, there's plenty of room for your family. The flexible floor plan allows for a main floor primary bedroom or you can have all the bedrooms upstairs. The basement features a rec room and additional storage, while a sunroom and sundeck offer breathtaking views designed to maximize the stunning scenery. Located between Salmon Arm and Enderby, you're on the doorstep of four seasons of recreation in the Shuswap and Okanagan. Rural living close to all amenities, potential in abundance, stunning views; you will need a minute to take it all in. (id:51532)
Tags
| Property Summary |
|---|
| Building |
|---|
| Level | Rooms | Dimensions |
|---|---|---|
| Second level | Office | 20'0'' x 9'1'' |
| Full bathroom | 9'8'' x 5'0'' | |
| Bedroom | 11'7'' x 10'0'' | |
| Bedroom | 14'6'' x 11'3'' | |
| Basement | Utility room | 9'10'' x 8'7'' |
| Utility room | 14'9'' x 9'7'' | |
| Storage | 9'6'' x 6'9'' | |
| Family room | 18'9'' x 17'9'' | |
| Bedroom | 11'2'' x 9'8'' | |
| Main level | Sunroom | 27'0'' x 11'7'' |
| Laundry room | 8'0'' x 7'5'' | |
| Full bathroom | 7'8'' x 7'7'' | |
| Primary Bedroom | 11'3'' x 11'2'' | |
| Kitchen | 13'5'' x 9'7'' | |
| Dining room | 13'8'' x 8'7'' | |
| Living room | 18'4'' x 17'11'' |
| Features | |||||
|---|---|---|---|---|---|
| See Remarks | Detached Garage(4) | Refrigerator | |||
| Dishwasher | Range - Gas | Washer & Dryer | |||
| Central air conditioning | |||||






























































