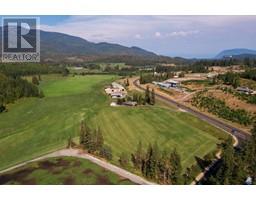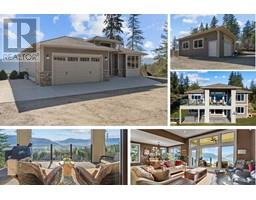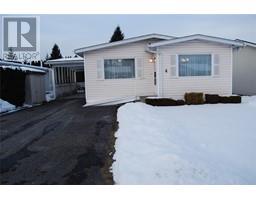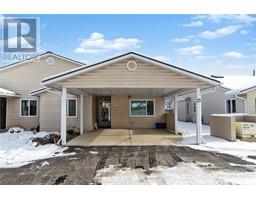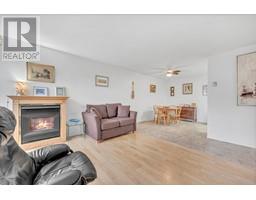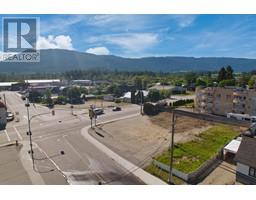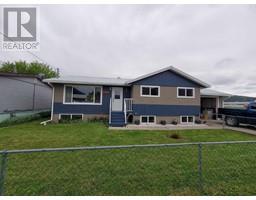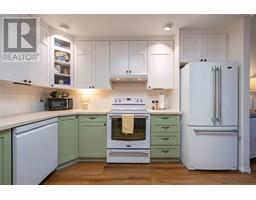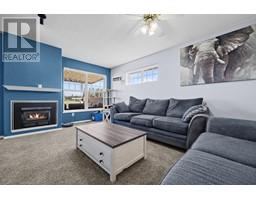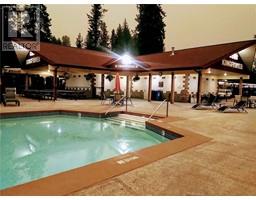201 Kildonan Avenue Unit# 4 Enderby / Grindrod, Enderby, British Columbia, CA
Address: 201 Kildonan Avenue Unit# 4, Enderby, British Columbia
Summary Report Property
- MKT ID10337008
- Building TypeRow / Townhouse
- Property TypeSingle Family
- StatusBuy
- Added1 days ago
- Bedrooms3
- Bathrooms2
- Area1225 sq. ft.
- DirectionNo Data
- Added On01 Jun 2025
Property Overview
Rare offer! If you are downsizing but still need a little more space then what is offered on the main floor this may be the home for you. One of only two homes in this complex that offers a full daylight basement you have a true opportunity to expand your living space. The duplex style home means you only share one wall so you have lots of natural light from all the windows on 3 sides. The kitchen offers oak cabinets, a huge fridge, a pantry cupboard, lots of counter space and a cozy breakfast nook for your morning coffee. The formal living/dining area features plenty of room for family gatherings and a set of sliding doors to the covered patio. The main floor has a bedroom and full bath before heading down the hallway to the spacious master bedroom that comes complete with a full ensuite and a walk-in closet. Laundry is also conveniently located on the main floor. Downstairs is a partially finished full basement with 3 large window wells so you can easily add in another bedroom plus a rec room and still have a large storage area. The private backyard is south facing with garden boxes, new vinyl fencing and nobody right behind you! Riviera Villas is located close to all shopping & restaurants across the street from a park with easy access to the Enderby River walk for a leisurely stroll. A dog (up to 14"" at the shoulder) or a cat is allowed. Come take a look! (id:51532)
Tags
| Property Summary |
|---|
| Building |
|---|
| Land |
|---|
| Level | Rooms | Dimensions |
|---|---|---|
| Basement | Recreation room | 18'0'' x 13'4'' |
| Storage | 22'0'' x 13'4'' | |
| Bedroom | 22'0'' x 15'0'' | |
| Main level | Laundry room | 5'6'' x 6'6'' |
| Full bathroom | 5'0'' x 7'0'' | |
| 4pc Ensuite bath | 7'2'' x 8'0'' | |
| Bedroom | 9'0'' x 11'2'' | |
| Primary Bedroom | 13'8'' x 11'0'' | |
| Kitchen | 9'4'' x 10'0'' | |
| Dining room | 14'6'' x 8'0'' | |
| Living room | 15'0'' x 14'3'' |
| Features | |||||
|---|---|---|---|---|---|
| Attached Garage(1) | Refrigerator | Dishwasher | |||
| Dryer | Range - Gas | Washer | |||
| Central air conditioning | |||||


















































