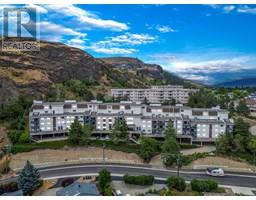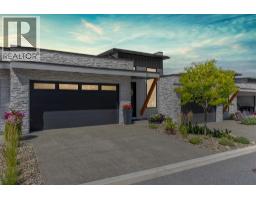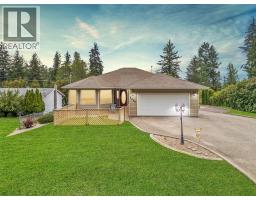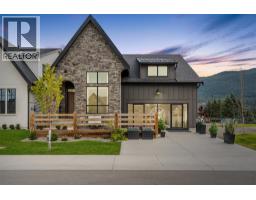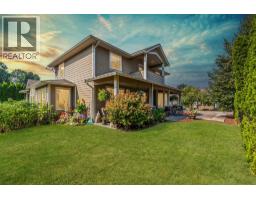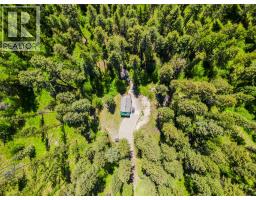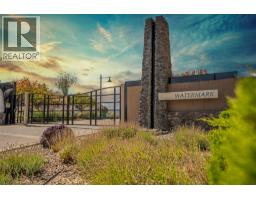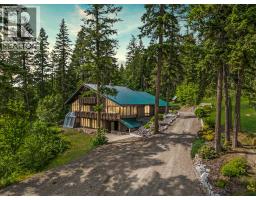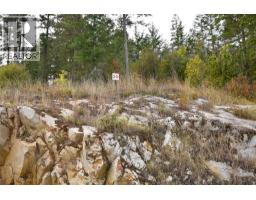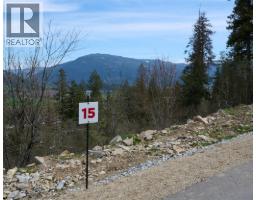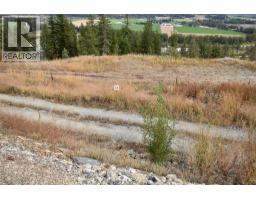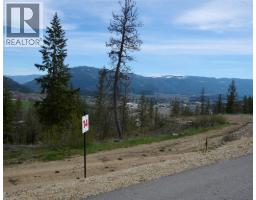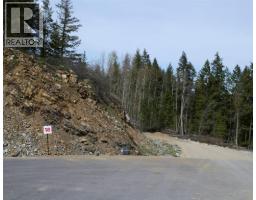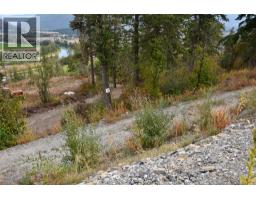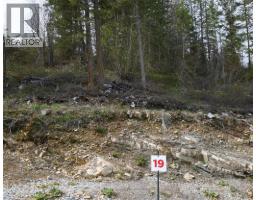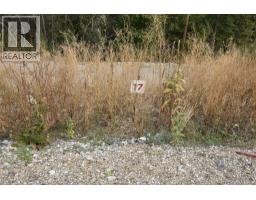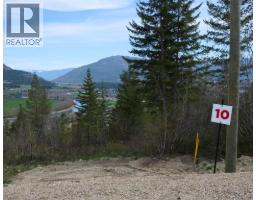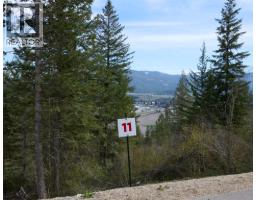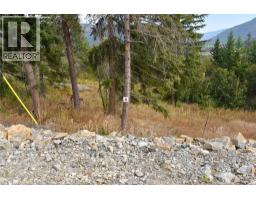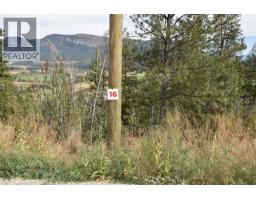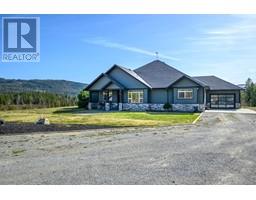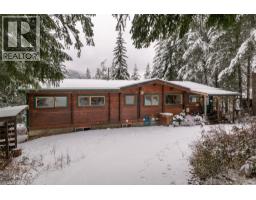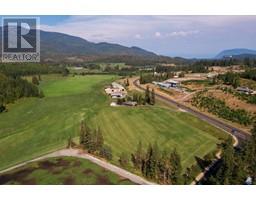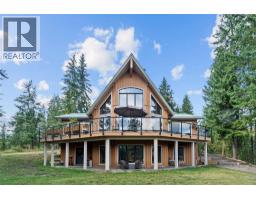48 Waterside Road Enderby / Grindrod, Enderby, British Columbia, CA
Address: 48 Waterside Road, Enderby, British Columbia
Summary Report Property
- MKT ID10357441
- Building TypeHouse
- Property TypeSingle Family
- StatusBuy
- Added7 weeks ago
- Bedrooms4
- Bathrooms4
- Area5755 sq. ft.
- DirectionNo Data
- Added On10 Nov 2025
Property Overview
Welcome to 48 Waterside Road—where the river runs slow, the shop is massive, and the lifestyle is the real deal. Tucked along the Shuswap River just minutes from town, this 4-bedroom, 4-bath home has been beautifully updated on the main and upper levels—but still keeps its country soul. From the moment you arrive, you’ll feel the space to breathe, room to grow, and the kind of peace only the river can bring. Step inside and head straight to the entertainment room just off the front entry—pour a drink at the bar, kick back with friends, and make yourself at home. Need to unwind? The indoor pool and sauna have you covered. And when the French doors swing open to your backyard, you’ll be treated to postcard-worthy views of the Shuswap River and the iconic Enderby Cliffs—where the light dances across the rock face and the colours shift with every hour of the day. Outside, there’s space for horses or livestock with fenced paddocks already in place, and a heated, oversized shop with enough room for all your toys, tools, and weekend projects. If you’ve been looking for a property that blends comfort, utility, and that good old-fashioned Okanagan lifestyle—this one checks every box. (id:51532)
Tags
| Property Summary |
|---|
| Building |
|---|
| Land |
|---|
| Level | Rooms | Dimensions |
|---|---|---|
| Second level | Den | 14'3'' x 19'4'' |
| 4pc Bathroom | 4'11'' x 10'5'' | |
| 5pc Ensuite bath | 11'5'' x 12'1'' | |
| Bedroom | 13'0'' x 8'10'' | |
| Other | 10'7'' x 11'5'' | |
| Bedroom | 10'3'' x 10'5'' | |
| Primary Bedroom | 19'6'' x 10'5'' | |
| Basement | Utility room | 12'0'' x 14'1'' |
| Bedroom | 16'2'' x 21'8'' | |
| Recreation room | 34'3'' x 11'9'' | |
| Main level | Laundry room | 7'8'' x 12'8'' |
| 3pc Bathroom | 7'3'' x 8'6'' | |
| Utility room | 6'7'' x 12'8'' | |
| 3pc Bathroom | 7'0'' x 11'11'' | |
| Mud room | 4'10'' x 9'11'' | |
| Living room | 15'6'' x 14'5'' | |
| Dining room | 9'3'' x 10'7'' | |
| Family room | 12'4'' x 16'9'' | |
| Kitchen | 12'4'' x 23'5'' |
| Features | |||||
|---|---|---|---|---|---|
| Private setting | See Remarks | Additional Parking | |||
| Carport | Covered | Detached Garage(5) | |||
| Heated Garage | RV(2) | Refrigerator | |||
| Dishwasher | Range - Electric | Microwave | |||
| Washer & Dryer | |||||































































































