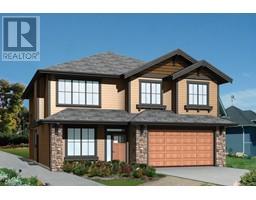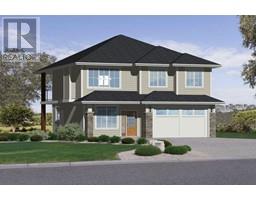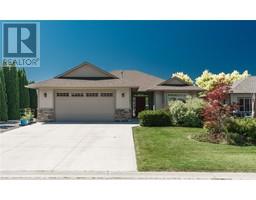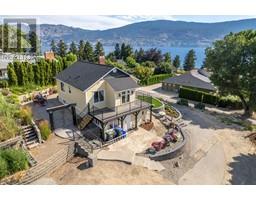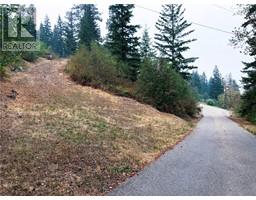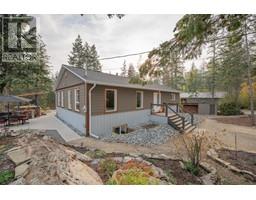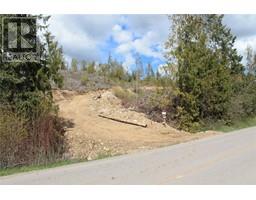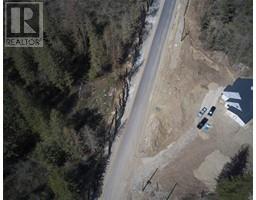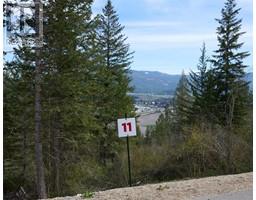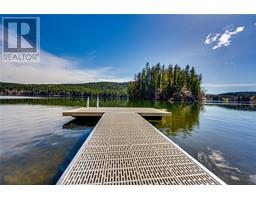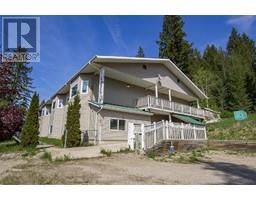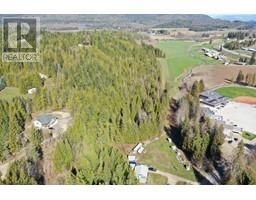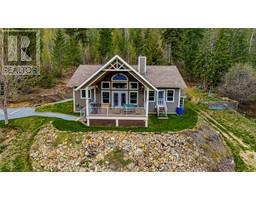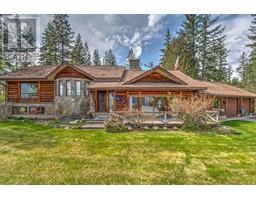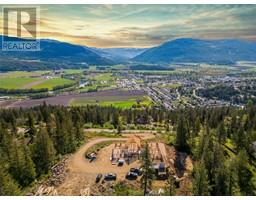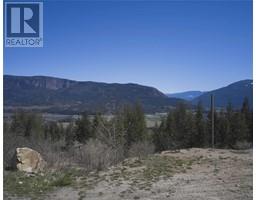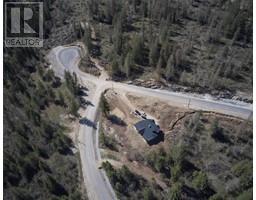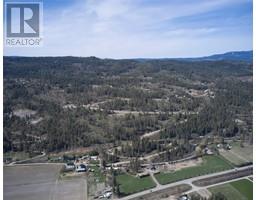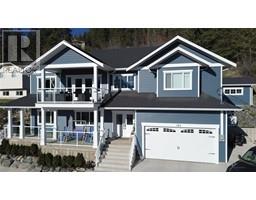67 Twin Lakes Road, Enderby / Grindrod, Enderby, British Columbia, CA
Address: 67 Twin Lakes Road,, Enderby, British Columbia
Summary Report Property
- MKT ID10286139
- Building TypeHouse
- Property TypeSingle Family
- StatusBuy
- Added33 weeks ago
- Bedrooms6
- Bathrooms4
- Area4000 sq. ft.
- DirectionNo Data
- Added On28 Sep 2023
Property Overview
**MUST SELL** SELLER RELOCATING - This contemporary, custom-built home offers stunning views of the Shuswap river. Situated on 2.5 acres, privacy & stunning natural beauty are highlighted by impeccable landscaping, complete with irrigation & lighting. With 6 bedrooms & 4 bathrooms, this exquisite home features 10' high ceilings & quality finishes throughout. The main floor boasts a 20' vaulted ceiling & two wood-burning fireplaces, plus a modern kitchen with an Italian range stove. A spectacular outdoor kitchen, complete with a pizza oven, gas fireplace, and dining area, is perfect for entertaining family & friends. The amenities don't stop there - unwind in the soothing hot tub or pamper yourself in the rejuvenating custom outdoor sauna. You can also rest easy knowing that you'll never run out of water or power thanks to the brand new cistern & backup generator. This home also comes fully furnished so you can move right in. Come experience the epitome of luxury Okanagan living. (id:51532)
Tags
| Property Summary |
|---|
| Building |
|---|
| Level | Rooms | Dimensions |
|---|---|---|
| Basement | Full bathroom | Measurements not available |
| Other | 6 ft x 19 ft | |
| Bedroom | 13 ft x 15 ft | |
| Full bathroom | Measurements not available | |
| Storage | 8 ft x 8 ft | |
| Bedroom | 13 ft x 14 ft | |
| Full bathroom | Measurements not available | |
| Bedroom | 11 ft x 15 ft | |
| Bedroom | 16 ft x 14 ft | |
| Other | 14 ft x 15 ft | |
| Main level | Other | 8 ft ,5 in x 11 ft ,8 in |
| Living room | 16 ft x 19 ft | |
| Primary Bedroom | 16 ft x 19 ft | |
| Kitchen | 14 ft x 19 ft | |
| Pantry | 8 ft x 8 ft | |
| Full ensuite bathroom | 16 ft x 8 ft | |
| Dining room | 14 ft x 9 ft | |
| Laundry room | 10 ft x 13 ft | |
| Bedroom | 14 ft x 13 ft |
| Features | |||||
|---|---|---|---|---|---|
| Attached Garage | Hot Tub | Central air conditioning | |||















































































