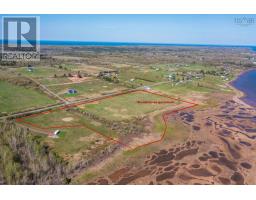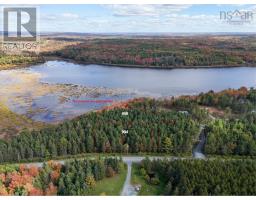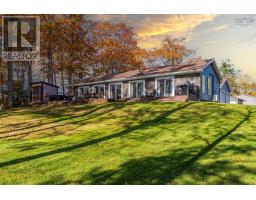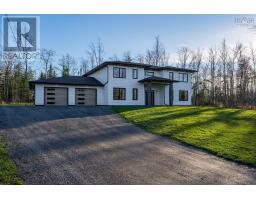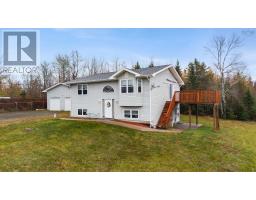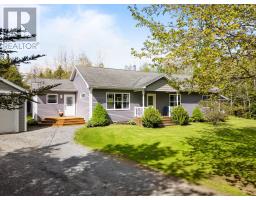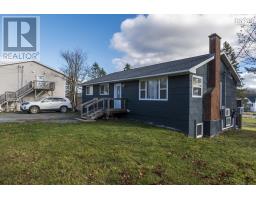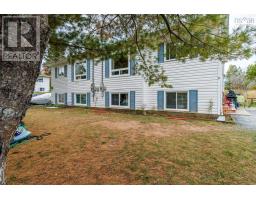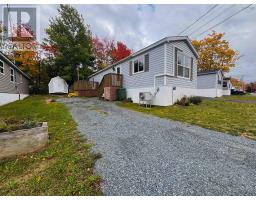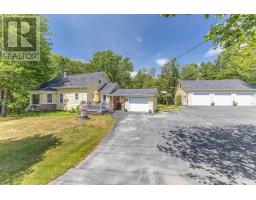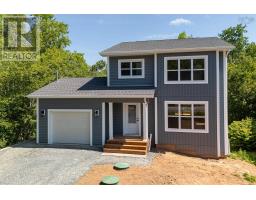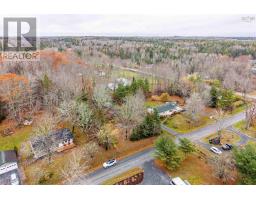193 2 Highway, Enfield, Nova Scotia, CA
Address: 193 2 Highway, Enfield, Nova Scotia
Summary Report Property
- MKT ID202522845
- Building TypeHouse
- Property TypeSingle Family
- StatusBuy
- Added18 weeks ago
- Bedrooms4
- Bathrooms2
- Area1466 sq. ft.
- DirectionNo Data
- Added On09 Sep 2025
Property Overview
Nestled in one of Enfields most desirable neighbourhoods, this property sits on a large 18,515 sq. ft. serviced R2 lotoffering incredible future potential. This well-cared-for 4-bedroom, 1.5-bath home combines character with comfort. Updates over time include a metal roof, a ducted heat pump for efficient heating and cooling, and a partially paved driveway. Conveniently located within walking distance to local amenities and just minutes from Exit 7, this home offers both lifestyle and accessibility. The main floor features a spacious living room, formal dining room, kitchen, full bath that has been recently renovated (2025), and two bedrooms. Original hardwood floors are ready to be refinished, beautifully complementing the traditional trim and headers. Upstairs, youll find two oversized bedrooms, a half bath, and access to a new deck overlooking the backyard. The lower level provides even more potential living space with rec room, laundry area, and storage all waiting to be finished. All of this is just minutes from Exit 7, the aquatic centre, and the East Hants Sportsplex with twin ice surfaces and a soccer/football/running domeand less than 25 minutes to Halifax or Dartmouth. Don't delay and book your showing today! (id:51532)
Tags
| Property Summary |
|---|
| Building |
|---|
| Level | Rooms | Dimensions |
|---|---|---|
| Second level | Primary Bedroom | 14.1 x 15.9 |
| Bath (# pieces 1-6) | 4.7 x 6.3 | |
| Bedroom | 14.1 x 11.7 | |
| Main level | Foyer | 3.10 x 3.9 |
| Living room | 14.9 x 15.5 | |
| Dining room | 11.5 x 8.8 | |
| Kitchen | 11.8 x 11.6 | |
| Bath (# pieces 1-6) | 7.11 x 4.11 | |
| Bedroom | 11.10 x 10.10 | |
| Bedroom | 11.7 x 11.8 |
| Features | |||||
|---|---|---|---|---|---|
| Sump Pump | Gravel | Paved Yard | |||
| Stove | Dryer - Electric | Washer | |||
| Refrigerator | Heat Pump | ||||




















































