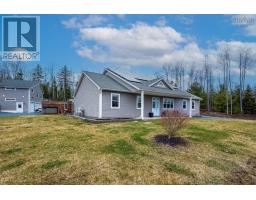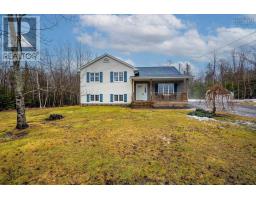249 Rockcliffe Drive, Enfield, Nova Scotia, CA
Address: 249 Rockcliffe Drive, Enfield, Nova Scotia
Summary Report Property
- MKT ID202513950
- Building TypeHouse
- Property TypeSingle Family
- StatusBuy
- Added1 days ago
- Bedrooms4
- Bathrooms3
- Area2432 sq. ft.
- DirectionNo Data
- Added On16 Jun 2025
Property Overview
Welcome to 249 Rockcliffe Drive; a stunning residence where modern luxury meets country charm. Nestled on 2.2 acres of beautifully treed landscaping, this three year young Marchand home offers space, serenity and luxery. Step inside to an immaculate split entry design, thoughtfully crafted with large rooms, abundant natural light, and high end finishes. The bright, open concept layout welcomes you the moment you walk through the large entrance into a dream living space with a custom kitchen island complete with granite countertops, double sinks and a pantry. The vaulted ceilings and large windows lend to the impressiveness of the great room. Three bedrooms upstairs and one downstairs provide the perfect balance of comfort and functionality. At the heart of this home, the primary suite is a true sanctuary featuring a spacious walk in closet, a spa like ensuite with a soaker tub, double vanity, and a custom walk in shower, all perfectly positioned at the back of the home for privacy and peaceful views. Outside, the expansive backyard remains a blank canvas, ready for you to design the oasis of your dreams. The epoxy-finished garage and brand-new 8-car driveway add to the home's convenience and curb appeal. The walkout basement is designed for escape and relaxation. With one bedroom transformed into a dedicated workout space and a cozy den featuring a brand-new, energy-efficient wood stove, it's the ideal retreat for comfort and leisure. A home as immaculate and thoughtfully designed as this is rare. Ready for a new family to make it their ownwith your signature décor and style 249 Rockcliffe Drive is waiting for you. (id:51532)
Tags
| Property Summary |
|---|
| Building |
|---|
| Level | Rooms | Dimensions |
|---|---|---|
| Lower level | Bedroom | 11..9 x 10..2 /41 |
| Recreational, Games room | 19..7 x 12..3 /oc | |
| Bath (# pieces 1-6) | 13. x 6..2 /oc | |
| Mud room | 8. x 10..9 /oc | |
| Main level | Kitchen | 10..4 x 14..8 /oc |
| Dining room | 12..6 x 11..6 /oc | |
| Primary Bedroom | 13..3 x 14..8 /41 | |
| Ensuite (# pieces 2-6) | 11. x 9..2 /41 | |
| Bath (# pieces 1-6) | 7..9 x 5..1 /41 | |
| Bedroom | 10..5 x 10..4 /41 | |
| Bedroom | 10..9 x 12..2 x /41m |
| Features | |||||
|---|---|---|---|---|---|
| Treed | Level | Garage | |||
| Attached Garage | Range | Dishwasher | |||
| Dryer | Washer | Microwave | |||
| Refrigerator | Water purifier | Water softener | |||
| Central Vacuum - Roughed In | Wall unit | Heat Pump | |||



























































