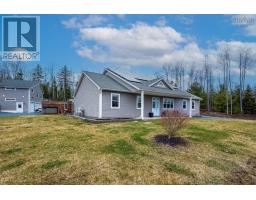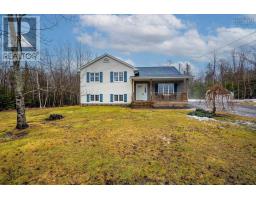61 Halls Road, Enfield, Nova Scotia, CA
Address: 61 Halls Road, Enfield, Nova Scotia
Summary Report Property
- MKT ID202510854
- Building TypeHouse
- Property TypeSingle Family
- StatusBuy
- Added5 days ago
- Bedrooms4
- Bathrooms1
- Area1430 sq. ft.
- DirectionNo Data
- Added On19 May 2025
Property Overview
Welcome to 61 Halls Road ? a well-maintained split-entry home set on a spacious, level lot with generous front and back yards, perfect for outdoor living and entertaining. Enjoy summer evenings on the rear deck, or relax inside the bright main level featuring a sunny living room with a heat pump for year-round comfort, a dining area with direct deck access, and a cheerful kitchen overlooking the backyard. The main floor also offers two comfortable bedrooms and an updated four-piece bathroom. Downstairs, the fully finished lower level adds two additional rooms (windows do not meet egress), ideal for guest space, a home office, or hobbies, along with a large laundry/utility room and plenty of storage. Recent updates include a new roof (2022) and a comprehensive refresh in 2019 with vinyl windows, new siding, flooring, and a new septic field. A wired 16×12 ft shed provides extra workspace or secure storage. Conveniently located within walking distance to Oldfield Consolidated School and just minutes from Highway 102 and the airport, this turn-key home offers a smart layout, modern updates, and flexible living space. Whether you're a first-time buyer looking for move-in ready comfort, a growing family needing more room, or downsizers who want space without the projects ? this home is ready for you. (id:51532)
Tags
| Property Summary |
|---|
| Building |
|---|
| Level | Rooms | Dimensions |
|---|---|---|
| Lower level | Bedroom | 10.8x 10.1 |
| Bedroom | 10.8x 10.7 | |
| Laundry room | 8.6x 17.4 | |
| Utility room | 10.9x 10.2 | |
| Main level | Foyer | 6.2 x 4.5 -jog |
| Bath (# pieces 1-6) | 8.6x 5 | |
| Dining nook | 14.3x 10.6 | |
| Kitchen | 9x 9 | |
| Living room | 14.6x 10.6 | |
| Primary Bedroom | 11.3x 11.4 |
| Features | |||||
|---|---|---|---|---|---|
| Level | Gravel | Range | |||
| Dishwasher | Dryer | Washer | |||
| Microwave | Refrigerator | Water softener | |||
| Heat Pump | |||||
























































