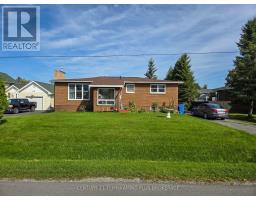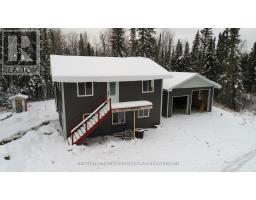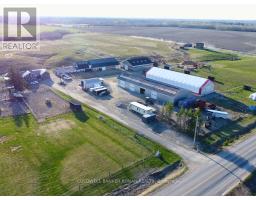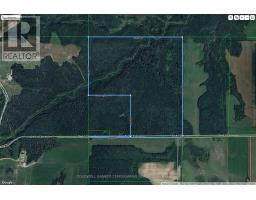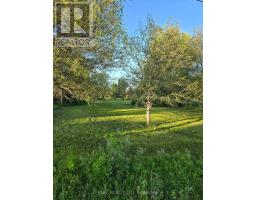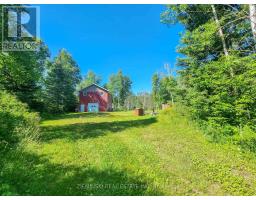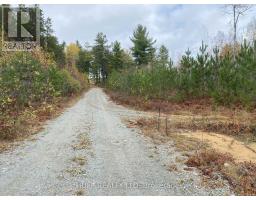774038 BEAR ROAD, Englehart (Central Timiskaming), Ontario, CA
Address: 774038 BEAR ROAD, Englehart (Central Timiskaming), Ontario
Summary Report Property
- MKT IDT12404634
- Building TypeHouse
- Property TypeSingle Family
- StatusBuy
- Added18 weeks ago
- Bedrooms3
- Bathrooms0
- Area1100 sq. ft.
- DirectionNo Data
- Added On15 Sep 2025
Property Overview
Versatile 80-Acre Rural Property with Home, Farmland & Barn! Discover the potential of this expansive 80-acre property, offering approximately 35 acres of cleared, workable land and 4.5 acres of fenced pasture - ideal for farming, livestock, or future development. The remaining acreage features a mix of mature trees and a vein of septic/beach sand, providing an excellent opportunity for supplemental income. At the heart of the property sits a 1.5-storey, 3-bedroom home with an open-concept layout combining the kitchen, dining, and living areas. The main floor includes one generously sized bedroom, while the second level offers two spacious bedrooms - perfect for families or guests. Please note: The home is currently not connected to hydro or plumbing, offering a unique off-grid opportunity or a blank slate for custom upgrades. Additional features include a 16' x 20' barn, ideal for livestock or equipment storage, adding to the property's versatility. Whether you're looking to start a hobby farm, expand your agricultural operations, or simply enjoy a peaceful rural lifestyle with endless potential, this property is a must-see! (id:51532)
Tags
| Property Summary |
|---|
| Building |
|---|
| Land |
|---|
| Level | Rooms | Dimensions |
|---|---|---|
| Second level | Bedroom 2 | 4.117 m x 3.644 m |
| Bedroom 3 | 2.612 m x 3.653 m | |
| Main level | Living room | 4.66 m x 3.417 m |
| Dining room | 3.416 m x 4.213 m | |
| Kitchen | 3.42 m x 2.595 m | |
| Bedroom | 2.841 m x 3.368 m | |
| Other | 1.494 m x 2.125 m | |
| Laundry room | 3.035 m x 3.479 m |
| Features | |||||
|---|---|---|---|---|---|
| No Garage | Fireplace(s) | ||||








































