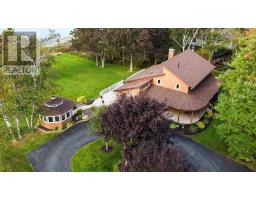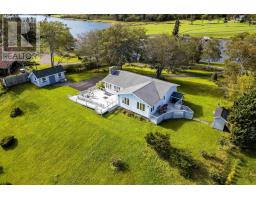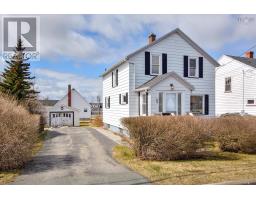2660 LOCH LOMOND Road, Enon, Nova Scotia, CA
Address: 2660 LOCH LOMOND Road, Enon, Nova Scotia
Summary Report Property
- MKT ID202325409
- Building TypeHouse
- Property TypeSingle Family
- StatusBuy
- Added20 weeks ago
- Bedrooms4
- Bathrooms2
- Area2057 sq. ft.
- DirectionNo Data
- Added On12 Dec 2023
Property Overview
Nestled in the picturesque embrace of Loch Lomond, 2660 Loch Lomond Rd unveils the timeless allure of country living. This residence, echoing the architectural grace of a bygone era, stands as a testament to solid craftsmanship with an artful display of exposed structure. Discover a sanctuary of tranquility within the walls of this distinguished farmhouse, boasting four spacious bedrooms on the upper floor and adorned with the warmth of three wood stoves. The essence of European influence breathes new life into the soul of this home, where modernity seamlessly intertwines with classic charm. Situated on an expansive 275 plus-acre canvas, this property extends an invitation to those seeking more than just a dwelling?it's a haven for sustainable living, cultivating bountiful gardens, and fostering a connection with the land. As the back of the house graciously unveils itself to the serene panorama of Lake Uist, every window and the sheltered rear deck become portals to breathtaking views. It's not just a residence; it's a vantage point to a life well-lived. Immerse yourself in pristine condition, where the whispers of the past coalesce with the conveniences of the present. This is not merely a home; it's an escape?an ode to a slower pace, an homage to nature, and an opportunity to script your family's timeless narrative in the heart of Cape Breton's idyllic countryside. Kitchen addition was added in 1997. Call for an appointment to view (id:51532)
Tags
| Property Summary |
|---|
| Building |
|---|
| Level | Rooms | Dimensions |
|---|---|---|
| Second level | Bedroom | 174 X 86 |
| Bedroom | 1210 X 1010 | |
| Bedroom | 97 X 107 | |
| Primary Bedroom | 1311 X 1211 | |
| Other | 1310 X 1410 | |
| Main level | Living room | 168 X 174 + 9 X 610 |
| Eat in kitchen | 172 X 232 | |
| Foyer | 94 X 87 | |
| Bath (# pieces 1-6) | 3 pc | |
| Foyer | 94 X 87 | |
| Other | 49 X 7 - Pantry |
| Features | |||||
|---|---|---|---|---|---|
| Treed | Level | Garage | |||






















































