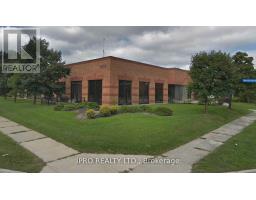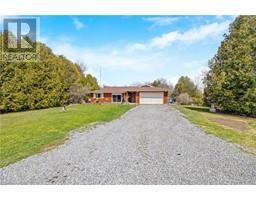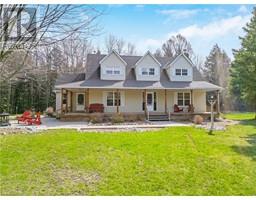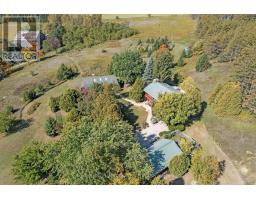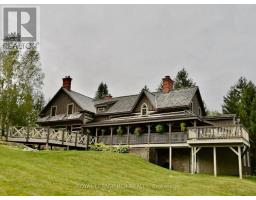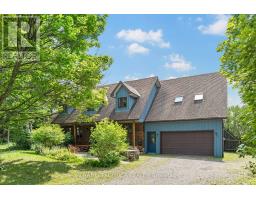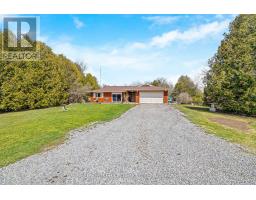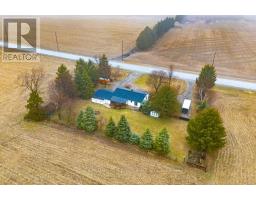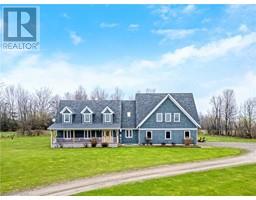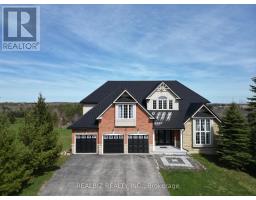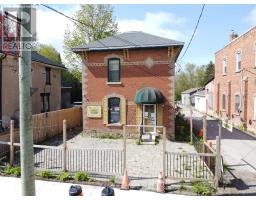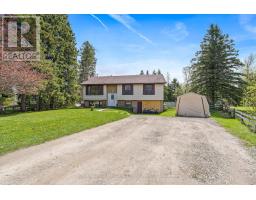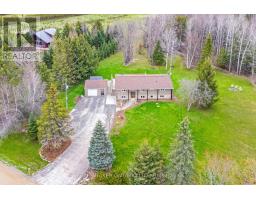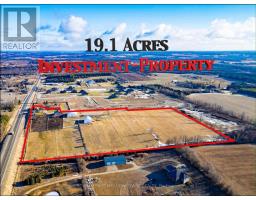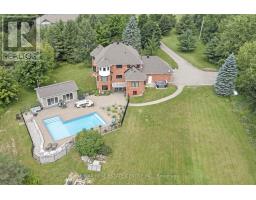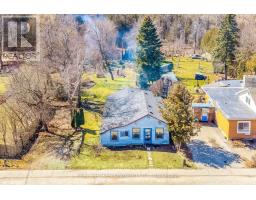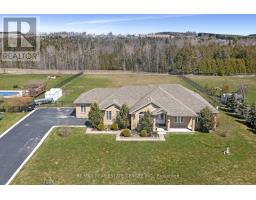19 PATRICK DR, Erin, Ontario, CA
Address: 19 PATRICK DR, Erin, Ontario
4 Beds5 Baths0 sqftStatus: Buy Views : 117
Price
$2,249,900
Summary Report Property
- MKT IDX8007716
- Building TypeHouse
- Property TypeSingle Family
- StatusBuy
- Added18 weeks ago
- Bedrooms4
- Bathrooms5
- Area0 sq. ft.
- DirectionNo Data
- Added On18 Jan 2024
Property Overview
Absolutely Stunning Property Backing Onto Ravine Situated On A Quiet Cul-De-Sac Located In The Beautiful Town Of Erin. This 3 +1 Bungalow Is Minutes To All Amenities And Has Been Extensively Upgraded With The Finest Materials, From Top To Bottom. Fabulous Walk Out Finished Basement With Access To The Massive Private Oasis Backyard. Thousands Spent In This Entertainers Dream Backyard Which Includes A Newly Installed 14 X 30 Salt Water Inground Pool & Hydropool Hot Tub. This Immaculate Family Home Was Made For Every Family Dynamic! Bring The In-Laws And Enjoy Complete Privacy With Separate Living Quarters. Extra Long Driveway, Spacious Rooms, Gorgeous Home With An Outstanding Property. Extras (id:51532)
Tags
| Property Summary |
|---|
Property Type
Single Family
Building Type
House
Storeys
1
Community Name
Erin
Title
Freehold
Land Size
105.4 x 298.45 FT ; Rear 181.52 X264.69|1/2 - 1.99 acres
Parking Type
Attached Garage
| Building |
|---|
Bedrooms
Above Grade
3
Below Grade
1
Bathrooms
Total
4
Interior Features
Basement Features
Walk out
Basement Type
N/A (Finished)
Building Features
Features
Cul-de-sac, Ravine
Style
Detached
Architecture Style
Bungalow
Heating & Cooling
Cooling
Central air conditioning
Heating Type
Forced air
Utilities
Utility Type
Sewer(Installed),Natural Gas(Installed),Electricity(Installed),Cable(Available)
Utility Sewer
Septic System
Exterior Features
Exterior Finish
Brick
Pool Type
Inground pool
Parking
Parking Type
Attached Garage
Total Parking Spaces
12
| Level | Rooms | Dimensions |
|---|---|---|
| Lower level | Recreational, Games room | 4.08 m x 7.19 m |
| Great room | 4.91 m x 6.74 m | |
| Kitchen | 1.8 m x 3.93 m | |
| Bedroom 4 | 5.21 m x 4.42 m | |
| Main level | Kitchen | 7.37 m x 4.18 m |
| Family room | 3.96 m x 6.1 m | |
| Dining room | 4.42 m x 3.66 m | |
| Living room | 5.09 m x 4.24 m | |
| Primary Bedroom | 4.08 m x 4.61 m | |
| Bedroom 2 | 3.66 m x 3.35 m | |
| Bedroom 3 | 3.66 m x 2.16 m | |
| Laundry room | Measurements not available |
| Features | |||||
|---|---|---|---|---|---|
| Cul-de-sac | Ravine | Attached Garage | |||
| Walk out | Central air conditioning | ||||






































