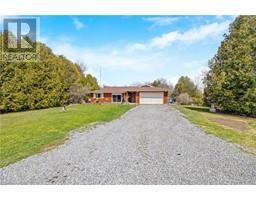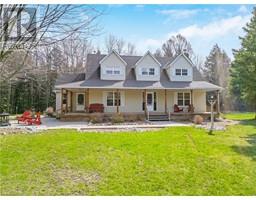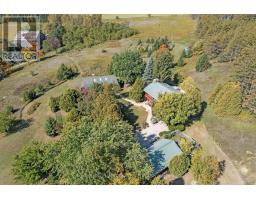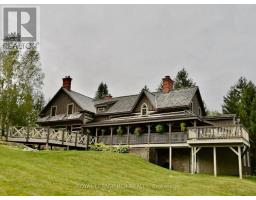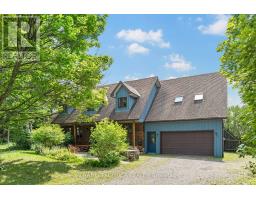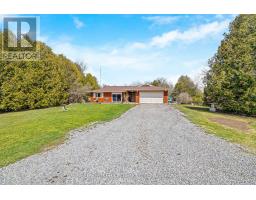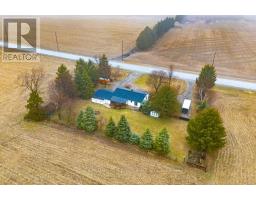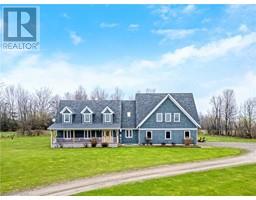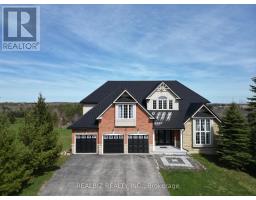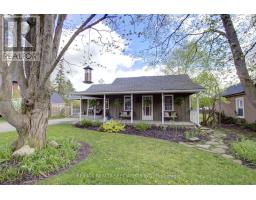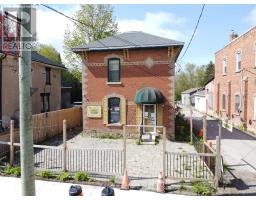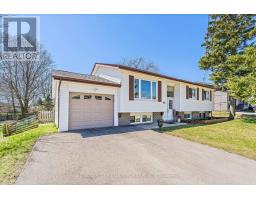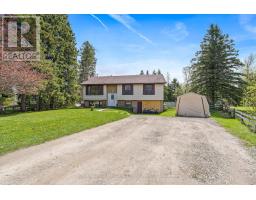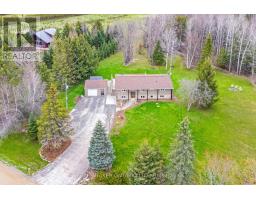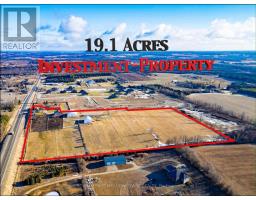38 CHARLES CURRIE CRES, Erin, Ontario, CA
Address: 38 CHARLES CURRIE CRES, Erin, Ontario
5 Beds4 Baths0 sqftStatus: Buy Views : 684
Price
$2,739,900
Summary Report Property
- MKT IDX8305742
- Building TypeHouse
- Property TypeSingle Family
- StatusBuy
- Added1 weeks ago
- Bedrooms5
- Bathrooms4
- Area0 sq. ft.
- DirectionNo Data
- Added On04 May 2024
Property Overview
Brand New Thomasfield Home on 1/2 Acre Lot. With Tandem 3 Car Garage, Paragon Kitchen, Large Windows In Basement And Walkout. Master Bedroom With Walk-In Closet And Beautiful Ensuite . Two Bedrooms Have A Jack & Jill Bathroom. The Second Master Bedroom Has Separate Full Bathroom And Main Floor Has Full Bathroom With A Shower. Located In Ospringe Highlands In New Community/ **** EXTRAS **** Carpet Free. (id:51532)
Tags
| Property Summary |
|---|
Property Type
Single Family
Building Type
House
Storeys
2
Community Name
Erin
Title
Freehold
Land Size
124 x 177 FT
Parking Type
Detached Garage
| Building |
|---|
Bedrooms
Above Grade
4
Below Grade
1
Bathrooms
Total
5
Interior Features
Basement Features
Walk out
Basement Type
N/A
Building Features
Features
Ravine
Style
Detached
Heating & Cooling
Cooling
Central air conditioning
Heating Type
Forced air
Utilities
Utility Type
Natural Gas(Installed),Electricity(Installed),Cable(Installed)
Utility Sewer
Septic System
Exterior Features
Exterior Finish
Brick, Stone
Parking
Parking Type
Detached Garage
Total Parking Spaces
9
| Level | Rooms | Dimensions |
|---|---|---|
| Second level | Primary Bedroom | 5.83 m x 4.75 m |
| Bedroom 2 | 4.63 m x 3.96 m | |
| Bedroom 3 | 4.96 m x 3.56 m | |
| Bedroom 4 | 4.26 m x 4.78 m | |
| Laundry room | Measurements not available | |
| Main level | Family room | 4.6 m x 5.54 m |
| Kitchen | 3.44 m x 4.57 m | |
| Dining room | 4.6 m x 5.05 m | |
| Living room | 4.23 m x 4.87 m | |
| Den | 4.54 m x 3.96 m |
| Features | |||||
|---|---|---|---|---|---|
| Ravine | Detached Garage | Walk out | |||
| Central air conditioning | |||||










































