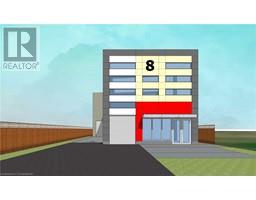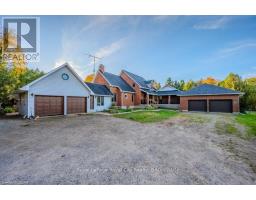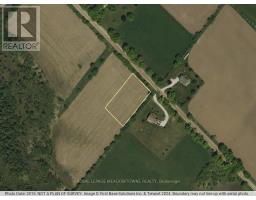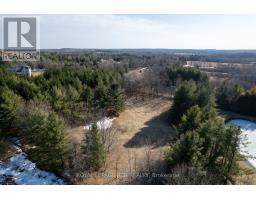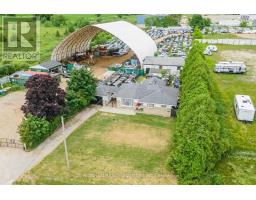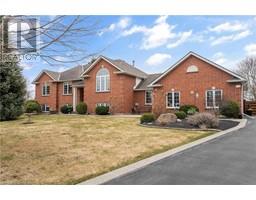8920 WELLINGTON RD 124 Road Erin, Erin, Ontario, CA
Address: 8920 WELLINGTON RD 124 Road, Erin, Ontario
Summary Report Property
- MKT ID40654673
- Building TypeHouse
- Property TypeSingle Family
- StatusBuy
- Added27 weeks ago
- Bedrooms5
- Bathrooms6
- Area5310 sq. ft.
- DirectionNo Data
- Added On07 Jan 2025
Property Overview
Newly built Luxury Custom Country Estate Home, built by the builder for their family. Over 5,300 sq ft of luxury living, 5 bedrooms & 6 bathrooms. An entertainers open concept main floor that has all that you would expect, high-end built-in appliances, walk-in pantry, large island, cathedral ceilings and floor to ceiling windows also includes a primary bedroom with ensuite, mudroom with a sink & storage, elevator rough-in, large covered deck, and much more. The second floor has 4 large bedrooms, all with an ensuite, a comfy sitting area and several balconies. Need more living space or an in-law, the lower level has 2,000+ sf walk out & the garage has 1,100 sf, 2nd level, just waiting to be developed to match your family living requirements. The 1.5 acre lot has been landscaped, parking for 15+ cars. Large 3 car garage. And surprising close to all the amenities of the city and all the space and privacy of the country. There is a lot to see here. (id:51532)
Tags
| Property Summary |
|---|
| Building |
|---|
| Land |
|---|
| Level | Rooms | Dimensions |
|---|---|---|
| Second level | Laundry room | 13'5'' x 6'4'' |
| 3pc Bathroom | 9' x 6'10'' | |
| Bedroom | 18'9'' x 17'7'' | |
| 3pc Bathroom | 9'7'' x 6'4'' | |
| Bedroom | 15'11'' x 21'3'' | |
| 3pc Bathroom | 8'8'' x 5'9'' | |
| Bedroom | 13'2'' x 16'7'' | |
| Den | 10'4'' x 8'8'' | |
| Full bathroom | 10'4'' x 20'3'' | |
| Primary Bedroom | 18'1'' x 21'2'' | |
| Lower level | Cold room | 44'2'' x 18'2'' |
| Utility room | 22'8'' x 16'11'' | |
| Other | 66'7'' x 38'10'' | |
| Main level | Mud room | 8'5'' x 11'1'' |
| 2pc Bathroom | 5'7'' x 8'8'' | |
| Office | 10'11'' x 15'4'' | |
| 3pc Bathroom | 10'4'' x 7' | |
| Bedroom | 17'11'' x 21'8'' | |
| Dining room | 13'5'' x 14'7'' | |
| Kitchen | 16'5'' x 22'11'' | |
| Living room | 21'7'' x 24'1'' | |
| Foyer | 10'5'' x 5'2'' |
| Features | |||||
|---|---|---|---|---|---|
| Conservation/green belt | Paved driveway | Country residential | |||
| Sump Pump | Automatic Garage Door Opener | Attached Garage | |||
| Dishwasher | Dryer | Oven - Built-In | |||
| Refrigerator | Water softener | Water purifier | |||
| Washer | Range - Gas | Microwave Built-in | |||
| Hood Fan | Garage door opener | Central air conditioning | |||













































