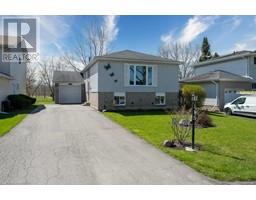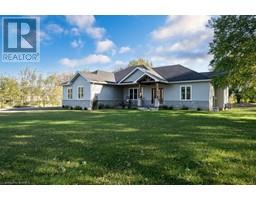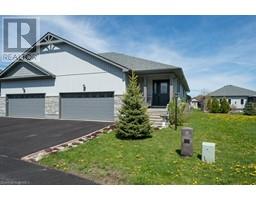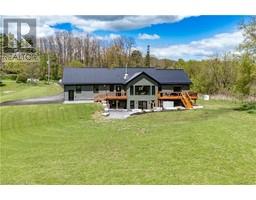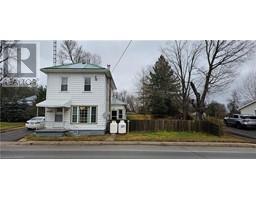5856 COUNTY RD 41 Road 63 - Stone Mills, Erinsville, Ontario, CA
Address: 5856 COUNTY RD 41 Road, Erinsville, Ontario
Summary Report Property
- MKT ID40580246
- Building TypeHouse
- Property TypeSingle Family
- StatusBuy
- Added3 weeks ago
- Bedrooms2
- Bathrooms2
- Area1285 sq. ft.
- DirectionNo Data
- Added On03 May 2024
Property Overview
Escape to your own slice of paradise at 5856 County Road 41, located in the charming hamlet of Erinsville. This renovated raised bungalow is situated on 1.3 acres. It has 2 bedrooms and 2 full bathrooms, a walk-out basement, and offers the perfect blend of modern comfort and rustic charm, with a cozy wood fireplace to warm your evenings. Enjoy stunning views of Beaver Lake right from your living room, creating a serene atmosphere for relaxation. Step outside and explore the beauty of the outdoors with a short walk to Beaver Lake and nearby parks. The convenience of a walkable distance to the Lake View Tavern, boat launch, and beach for swimming, makes it easy to enjoy water activities and local amenities. Plus, with a gas station nearby, stocking up on essentials is a breeze. Located just 25 minutes from the 401, this property offers both tranquillity and convenience. Don't miss the opportunity to make this your own outdoor haven, where you can indulge in the waterfront, boating, and the beauty of nature right at your doorstep. (id:51532)
Tags
| Property Summary |
|---|
| Building |
|---|
| Land |
|---|
| Level | Rooms | Dimensions |
|---|---|---|
| Lower level | Laundry room | 10'11'' x 9'9'' |
| 5pc Bathroom | 9'0'' x 7'4'' | |
| Den | 11'1'' x 9'9'' | |
| Recreation room | 16'5'' x 14'4'' | |
| Main level | 3pc Bathroom | 6'6'' x 4'11'' |
| Bedroom | 11'4'' x 6'9'' | |
| Primary Bedroom | 11'4'' x 10'9'' | |
| Kitchen | 13'4'' x 11'6'' | |
| Living room | 14'1'' x 11'6'' |
| Features | |||||
|---|---|---|---|---|---|
| Paved driveway | Country residential | None | |||




















































